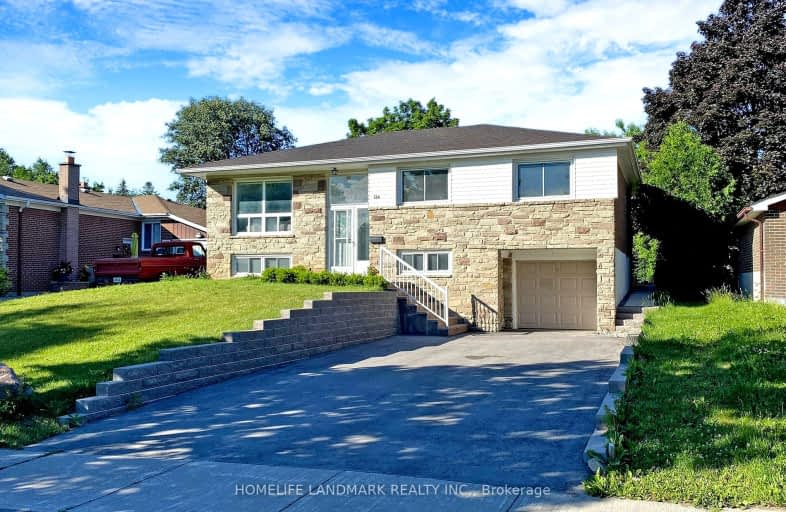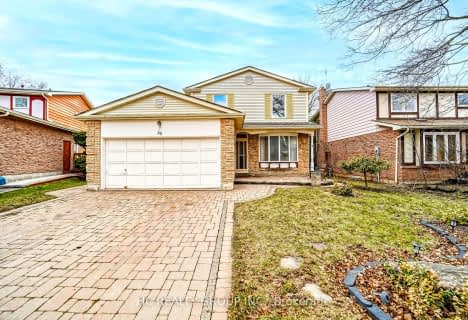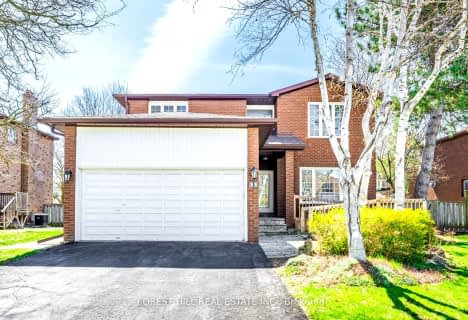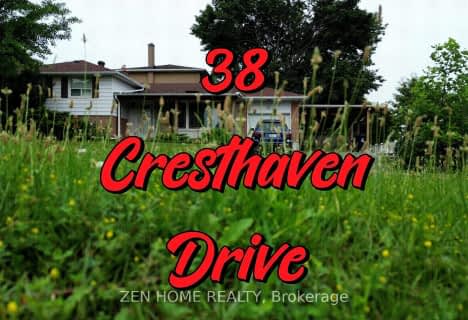Car-Dependent
- Almost all errands require a car.
Good Transit
- Some errands can be accomplished by public transportation.
Very Bikeable
- Most errands can be accomplished on bike.

Holy Redeemer Catholic School
Elementary: CatholicZion Heights Middle School
Elementary: PublicCresthaven Public School
Elementary: PublicHighland Middle School
Elementary: PublicArbor Glen Public School
Elementary: PublicCliffwood Public School
Elementary: PublicNorth East Year Round Alternative Centre
Secondary: PublicMsgr Fraser College (Northeast)
Secondary: CatholicPleasant View Junior High School
Secondary: PublicSt. Joseph Morrow Park Catholic Secondary School
Secondary: CatholicGeorges Vanier Secondary School
Secondary: PublicA Y Jackson Secondary School
Secondary: Public-
The County General
3550 Victoria Park Avenue, Unit 100, North York, ON M2H 2N5 2.03km -
Bar Chiaki
3160 Steeles Avenue E, Unit 4, Markham, ON L3R 4G9 2.09km -
The Owl: A Firkin Pub
7181 Woodbine Avenue, Markham, ON L3R 1A3 2.2km
-
Tim Hortons
5955 Leslie St, North York, ON M2H 1J8 0.68km -
Tim Hortons
1500 Finch Ave, North York, ON M2J 4Y6 1.06km -
Tim Hortons
2890 Steeles Avenue E, Markham, ON L3T 4X1 1.21km
-
Ida Pharmacies Willowdale
3885 Don Mills Road, North York, ON M2H 2S7 0.78km -
Shoppers Drug Mart
2900 Steeles Avenue E, Markham, ON L3T 4X1 1.21km -
Rainbow Drugs
3018 Don Mills Road, Toronto, ON M2J 4T6 1.27km
-
The Pickle Barrel
5941 Leslie Street, North York, ON M2H 1J8 0.61km -
Subway
5919 Leslie Street, Toronto, ON M2H 1W8 0.63km -
KoSam
5865 Leslie Street, North York, ON M2H 1W8 0.65km
-
Skymark Place Shopping Centre
3555 Don Mills Road, Toronto, ON M2H 3N3 0.98km -
Finch & Leslie Square
101-191 Ravel Road, Toronto, ON M2H 1T1 1.18km -
Shops On Steeles and 404
2900 Steeles Avenue E, Thornhill, ON L3T 4X1 1.34km
-
Galati Market Fresh
5845 Leslie Street, North York, ON M2H 1J8 0.7km -
Listro's No Frills
3555 Don Mills Road, Toronto, ON M2H 3N3 0.98km -
Rexall
3555 Don Mills Road, Toronto, ON M2H 3N3 1.05km
-
LCBO
1565 Steeles Ave E, North York, ON M2M 2Z1 1.83km -
LCBO
2946 Finch Avenue E, Scarborough, ON M1W 2T4 2.71km -
LCBO
2901 Bayview Avenue, North York, ON M2K 1E6 4.02km
-
Esso (Imperial Oil)
6015 Leslie Street, North York, ON M2H 1J8 0.68km -
Esso
1500 Finch Avenue E, North York, ON M2J 4Y6 1.06km -
Esso
2900 Steeles Avenue E, Thornhill, ON L3T 4X1 1.19km
-
Cineplex Cinemas Fairview Mall
1800 Sheppard Avenue E, Unit Y007, North York, ON M2J 5A7 2.88km -
York Cinemas
115 York Blvd, Richmond Hill, ON L4B 3B4 5.26km -
Cineplex Cinemas Empress Walk
5095 Yonge Street, 3rd Floor, Toronto, ON M2N 6Z4 5.45km
-
Hillcrest Library
5801 Leslie Street, Toronto, ON M2H 1J8 0.73km -
North York Public Library
575 Van Horne Avenue, North York, ON M2J 4S8 2.6km -
Toronto Public Library
35 Fairview Mall Drive, Toronto, ON M2J 4S4 2.73km
-
Canadian Medicalert Foundation
2005 Sheppard Avenue E, North York, ON M2J 5B4 3.52km -
North York General Hospital
4001 Leslie Street, North York, ON M2K 1E1 3.53km -
Shouldice Hospital
7750 Bayview Avenue, Thornhill, ON L3T 4A3 4.07km
-
Bayview Glen Park
Markham ON 2.64km -
Johnsview Park
Thornhill ON L3T 5C3 3.42km -
Havenbrook Park
15 Havenbrook Blvd, Toronto ON M2J 1A3 3.66km
-
CIBC
143 Ravel Rd (at Finch Ave E & Leslie St), North York ON M2H 1T1 1.22km -
TD Bank Financial Group
2900 Steeles Ave E (at Don Mills Rd.), Thornhill ON L3T 4X1 1.35km -
TD Bank Financial Group
686 Finch Ave E (btw Bayview Ave & Leslie St), North York ON M2K 2E6 2.1km
- 4 bath
- 4 bed
- 2000 sqft
56 Dawn Hill Trail, Markham, Ontario • L3T 3B2 • Bayview Fairway-Bayview Country Club Estates
- 4 bath
- 3 bed
- 1100 sqft
38 Cresthaven Drive, Toronto, Ontario • M2H 1M1 • Hillcrest Village














