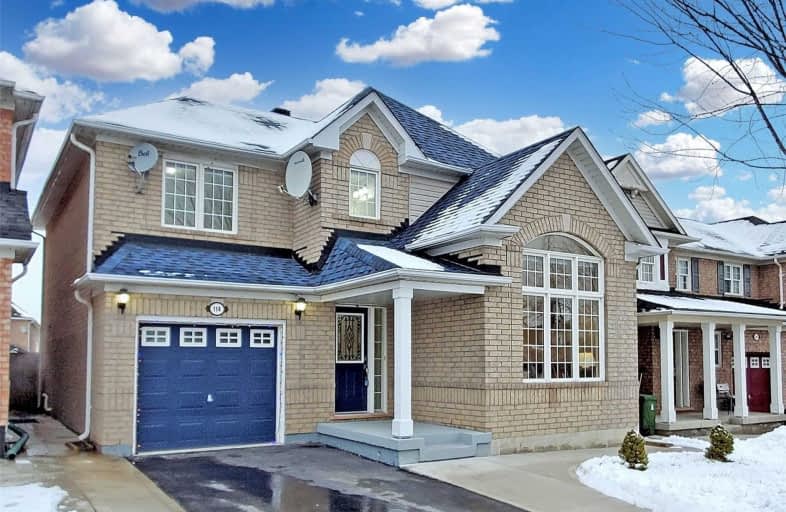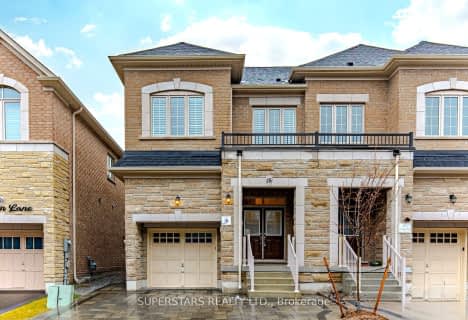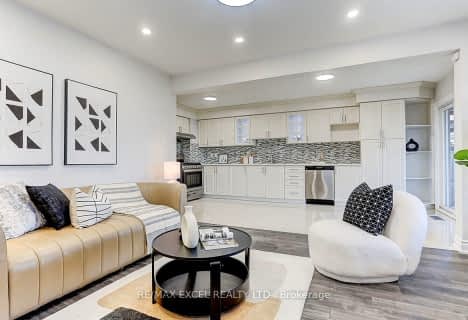
St Gabriel Lalemant Catholic School
Elementary: Catholic
1.68 km
Blessed Pier Giorgio Frassati Catholic School
Elementary: Catholic
0.26 km
Tom Longboat Junior Public School
Elementary: Public
1.88 km
Mary Shadd Public School
Elementary: Public
1.82 km
Thomas L Wells Public School
Elementary: Public
0.57 km
Brookside Public School
Elementary: Public
0.19 km
St Mother Teresa Catholic Academy Secondary School
Secondary: Catholic
2.48 km
Francis Libermann Catholic High School
Secondary: Catholic
4.08 km
Woburn Collegiate Institute
Secondary: Public
5.47 km
Albert Campbell Collegiate Institute
Secondary: Public
3.80 km
Lester B Pearson Collegiate Institute
Secondary: Public
2.70 km
Middlefield Collegiate Institute
Secondary: Public
3.63 km
$
$1,199,999
- 4 bath
- 4 bed
35 Longsword Drive, Toronto, Ontario • M1V 2Z9 • Agincourt South-Malvern West













