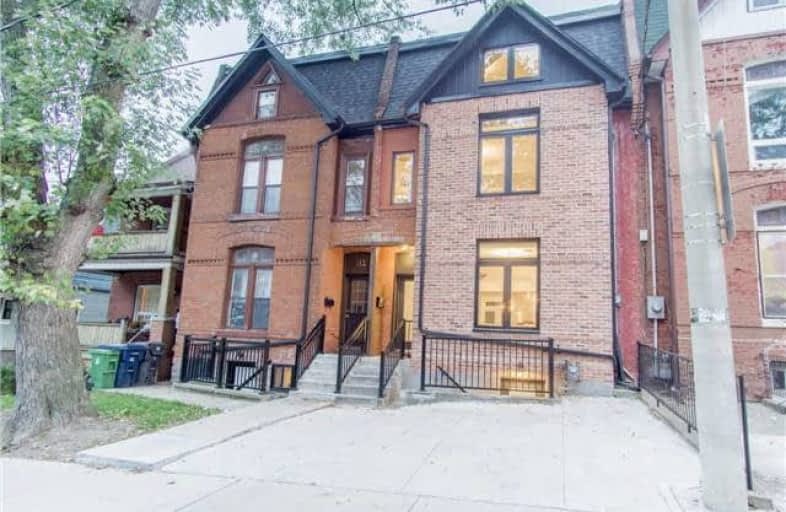
Video Tour

City View Alternative Senior School
Elementary: Public
0.27 km
Shirley Street Junior Public School
Elementary: Public
0.27 km
Brock Public School
Elementary: Public
0.55 km
St Ambrose Catholic School
Elementary: Catholic
0.20 km
Alexander Muir/Gladstone Ave Junior and Senior Public School
Elementary: Public
0.54 km
St Helen Catholic School
Elementary: Catholic
0.37 km
Caring and Safe Schools LC4
Secondary: Public
1.07 km
ALPHA II Alternative School
Secondary: Public
1.11 km
ÉSC Saint-Frère-André
Secondary: Catholic
0.68 km
École secondaire Toronto Ouest
Secondary: Public
0.76 km
Parkdale Collegiate Institute
Secondary: Public
1.08 km
St Mary Catholic Academy Secondary School
Secondary: Catholic
0.96 km
$
$1,395,000
- 5 bath
- 5 bed
12 Wallace Avenue, Toronto, Ontario • M6H 1T5 • Dovercourt-Wallace Emerson-Junction
$
$2,100,000
- 4 bath
- 5 bed
- 3500 sqft
218 Wright Avenue, Toronto, Ontario • M6R 1L3 • High Park-Swansea













