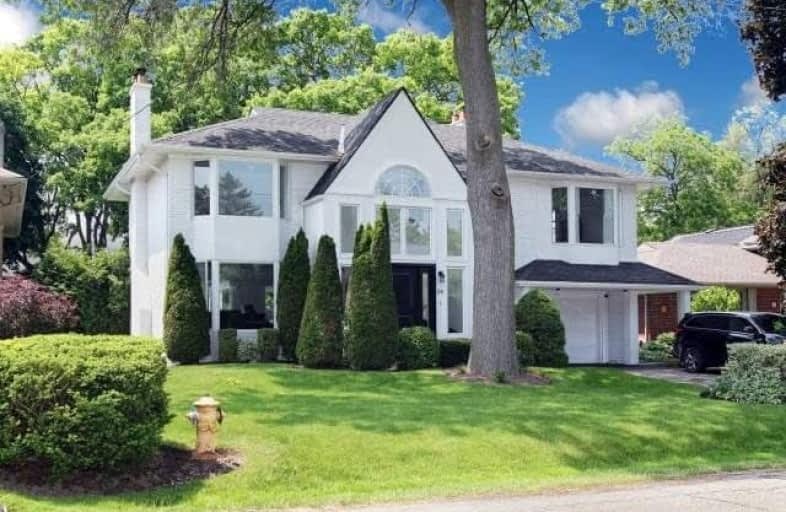
St George's Junior School
Elementary: Public
1.48 km
Humber Valley Village Junior Middle School
Elementary: Public
0.38 km
Rosethorn Junior School
Elementary: Public
0.89 km
Islington Junior Middle School
Elementary: Public
1.71 km
St Gregory Catholic School
Elementary: Catholic
1.25 km
Our Lady of Sorrows Catholic School
Elementary: Catholic
1.77 km
Frank Oke Secondary School
Secondary: Public
2.67 km
Central Etobicoke High School
Secondary: Public
2.77 km
Scarlett Heights Entrepreneurial Academy
Secondary: Public
2.98 km
Etobicoke Collegiate Institute
Secondary: Public
1.53 km
Richview Collegiate Institute
Secondary: Public
1.94 km
Martingrove Collegiate Institute
Secondary: Public
2.79 km
$X,XXX,XXX
- — bath
- — bed
- — sqft
143 Princess Anne Crescent, Toronto, Ontario • M9A 2R4 • Princess-Rosethorn




