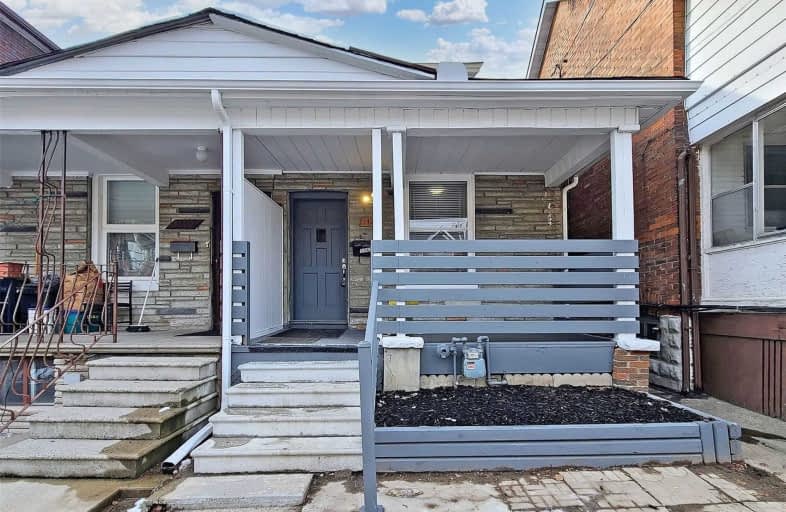

St. Bruno _x0013_ St. Raymond Catholic School
Elementary: CatholicÉÉC du Sacré-Coeur-Toronto
Elementary: CatholicEssex Junior and Senior Public School
Elementary: PublicDovercourt Public School
Elementary: PublicWinona Drive Senior Public School
Elementary: PublicMcMurrich Junior Public School
Elementary: PublicCaring and Safe Schools LC4
Secondary: PublicALPHA II Alternative School
Secondary: PublicWest End Alternative School
Secondary: PublicOakwood Collegiate Institute
Secondary: PublicBloor Collegiate Institute
Secondary: PublicSt Mary Catholic Academy Secondary School
Secondary: Catholic- 3 bath
- 2 bed
- 1100 sqft
84 Rosethorn Avenue, Toronto, Ontario • M6N 3L1 • Weston-Pellam Park
- 2 bath
- 2 bed
570 Blackthorn Avenue, Toronto, Ontario • M6M 3C8 • Keelesdale-Eglinton West
- 1 bath
- 2 bed
- 700 sqft
348 Westmoreland Avenue North, Toronto, Ontario • M6H 3A7 • Dovercourt-Wallace Emerson-Junction
- 2 bath
- 2 bed
489 Delaware Avenue, Toronto, Ontario • M9M 1S4 • Dovercourt-Wallace Emerson-Junction










