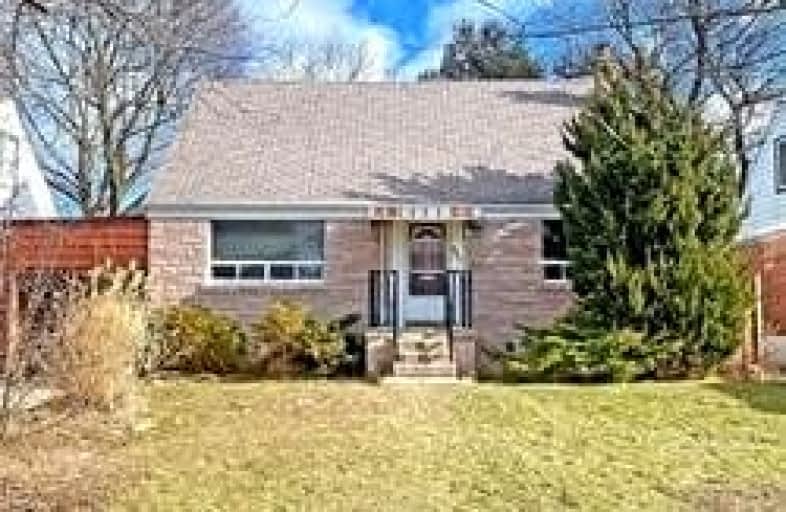
Scarborough Village Public School
Elementary: Public
1.27 km
H A Halbert Junior Public School
Elementary: Public
0.75 km
Bliss Carman Senior Public School
Elementary: Public
0.09 km
St Boniface Catholic School
Elementary: Catholic
1.00 km
Mason Road Junior Public School
Elementary: Public
0.67 km
St Agatha Catholic School
Elementary: Catholic
1.09 km
Caring and Safe Schools LC3
Secondary: Public
2.44 km
ÉSC Père-Philippe-Lamarche
Secondary: Catholic
1.34 km
South East Year Round Alternative Centre
Secondary: Public
2.39 km
Blessed Cardinal Newman Catholic School
Secondary: Catholic
2.26 km
R H King Academy
Secondary: Public
1.46 km
Cedarbrae Collegiate Institute
Secondary: Public
2.58 km













