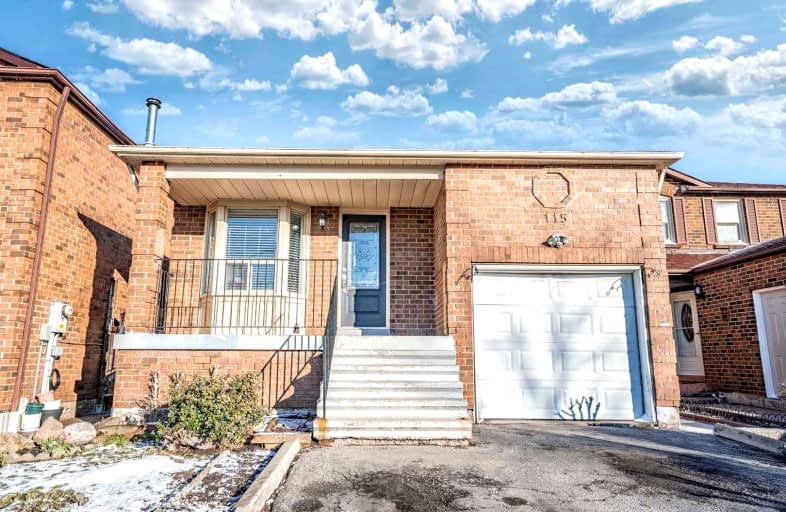Car-Dependent
- Almost all errands require a car.
Excellent Transit
- Most errands can be accomplished by public transportation.
Somewhat Bikeable
- Most errands require a car.

St Gabriel Lalemant Catholic School
Elementary: CatholicSacred Heart Catholic School
Elementary: CatholicSt Columba Catholic School
Elementary: CatholicGrey Owl Junior Public School
Elementary: PublicAlexander Stirling Public School
Elementary: PublicMary Shadd Public School
Elementary: PublicSt Mother Teresa Catholic Academy Secondary School
Secondary: CatholicWest Hill Collegiate Institute
Secondary: PublicWoburn Collegiate Institute
Secondary: PublicAlbert Campbell Collegiate Institute
Secondary: PublicLester B Pearson Collegiate Institute
Secondary: PublicSt John Paul II Catholic Secondary School
Secondary: Catholic-
Tropical Nights Restaurant & Lounge
1154 Morningside Avenue, Toronto, ON M1B 3A4 2.12km -
Kelseys Original Roadhouse
50 Cinemart Dr, Scarborough, ON M1B 3C3 2.32km -
Spade Bar & Lounge
3580 McNicoll Avenue, Toronto, ON M1V 5G2 2.57km
-
Real Fruit Bubble Tea
31 Tapscott Road, Suite 72, Toronto, ON M1B 4Y7 0.92km -
McDonald's
2260 Markham Road, Scarborough, ON M1B 2W4 1.96km -
Tim Horton's
1149 Morningside Avenue, Scarborough, ON M1B 5J3 2.08km
-
Shoppers Drug Mart
1400 Neilson Road, Scarborough, ON M1B 0C2 0.57km -
Medicine Shoppe Pharmacy
27 Tapscott Rd, Scarborough, ON M1B 4Y7 0.89km -
Clinicare Discount Pharmacy
2250 Markham Road, Unit 3, Toronto, ON M1B 2W4 2.09km
-
BarBURRITO
2150 Morningside Avenue, Unit 3C, Scarborough, ON M1X 2E5 0.66km -
Burger King
2130 Morningside Avenue, Scarborough, ON M1X 2E5 0.55km -
A&W
1390 Neilson Road, Scarborough, ON M1B 0C2 0.57km
-
Malvern Town Center
31 Tapscott Road, Scarborough, ON M1B 4Y7 0.92km -
SmartCentres - Scarborough East
799 Milner Avenue, Scarborough, ON M1B 3C3 2.16km -
Woodside Square
1571 Sandhurst Circle, Toronto, ON M1V 1V2 4.02km
-
Francois No Frills
360 McLevin Avenue, Toronto, ON M1B 0C2 0.68km -
Freshland
31 Tapscott Road, Unit 99, Toronto, ON M1B 4Y7 0.93km -
Chef's Depot
5590 Finch Ave E, Scarborough, ON M1B 1T1 1.7km
-
LCBO
Big Plaza, 5995 Steeles Avenue E, Toronto, ON M1V 5P7 3.75km -
LCBO
1571 Sandhurst Circle, Toronto, ON M1V 1V2 4.12km -
LCBO
748-420 Progress Avenue, Toronto, ON M1P 5J1 5.48km
-
Circle K
31 Tapscott Road, Toronto, ON M1B 4Y7 0.92km -
Esso
5551 Finch Avenue E, Scarborough, ON M1B 2T9 1.86km -
Agincourt Mazda
5500 Finch Avenue E, Scarborough, ON M1S 0C7 1.91km
-
Cineplex Odeon
785 Milner Avenue, Toronto, ON M1B 3C3 2.23km -
Cineplex Odeon Corporation
785 Milner Avenue, Scarborough, ON M1B 3C3 2.24km -
Woodside Square Cinemas
1571 Sandhurst Circle, Scarborough, ON M1V 5K2 4.16km
-
Malvern Public Library
30 Sewells Road, Toronto, ON M1B 3G5 0.63km -
Toronto Public Library - Burrows Hall
1081 Progress Avenue, Scarborough, ON M1B 5Z6 2.51km -
Woodside Square Library
1571 Sandhurst Cir, Toronto, ON M1V 1V2 4.16km
-
Rouge Valley Health System - Rouge Valley Centenary
2867 Ellesmere Road, Scarborough, ON M1E 4B9 3.88km -
Scarborough Health Network
3050 Lawrence Avenue E, Scarborough, ON M1P 2T7 6.81km -
Scarborough General Hospital Medical Mall
3030 Av Lawrence E, Scarborough, ON M1P 2T7 6.78km
-
White Heaven Park
105 Invergordon Ave, Toronto ON M1S 2Z1 3.93km -
Boxgrove Community Park
14th Ave. & Boxgrove By-Pass, Markham ON 5.52km -
Havendale Park
Havendale, Scarborough ON 5.6km
-
Scotiabank
6019 Steeles Ave E, Toronto ON M1V 5P7 3.66km -
TD Bank Financial Group
1571 Sandhurst Cir (at McCowan Rd.), Scarborough ON M1V 1V2 3.99km -
TD Bank Financial Group
4515 Kingston Rd (at Morningside Ave.), Scarborough ON M1E 2P1 5.47km
- 4 bath
- 4 bed
40 Crown Acres Court, Toronto, Ontario • M1S 4V9 • Agincourt South-Malvern West










