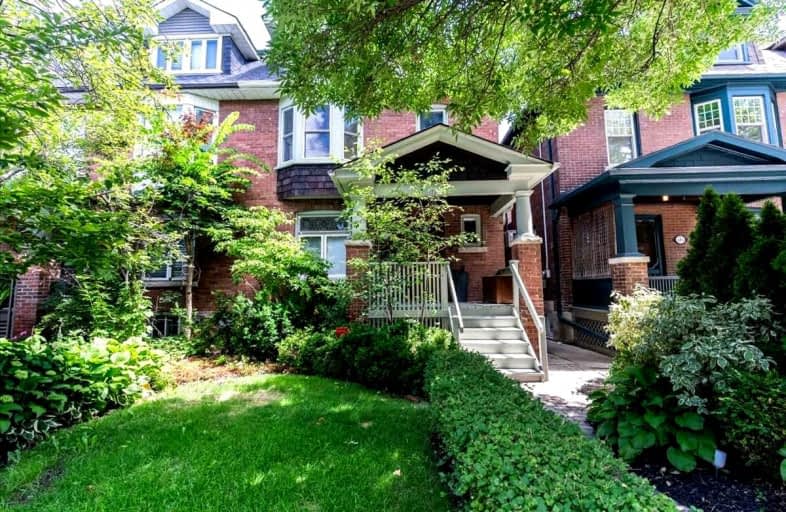
Holy Rosary Catholic School
Elementary: Catholic
1.29 km
Essex Junior and Senior Public School
Elementary: Public
1.24 km
Hillcrest Community School
Elementary: Public
0.79 km
Huron Street Junior Public School
Elementary: Public
0.65 km
Palmerston Avenue Junior Public School
Elementary: Public
0.74 km
Brown Junior Public School
Elementary: Public
1.37 km
Msgr Fraser Orientation Centre
Secondary: Catholic
0.84 km
West End Alternative School
Secondary: Public
1.54 km
Msgr Fraser College (Alternate Study) Secondary School
Secondary: Catholic
0.80 km
Loretto College School
Secondary: Catholic
1.02 km
Harbord Collegiate Institute
Secondary: Public
1.46 km
Central Technical School
Secondary: Public
1.22 km



