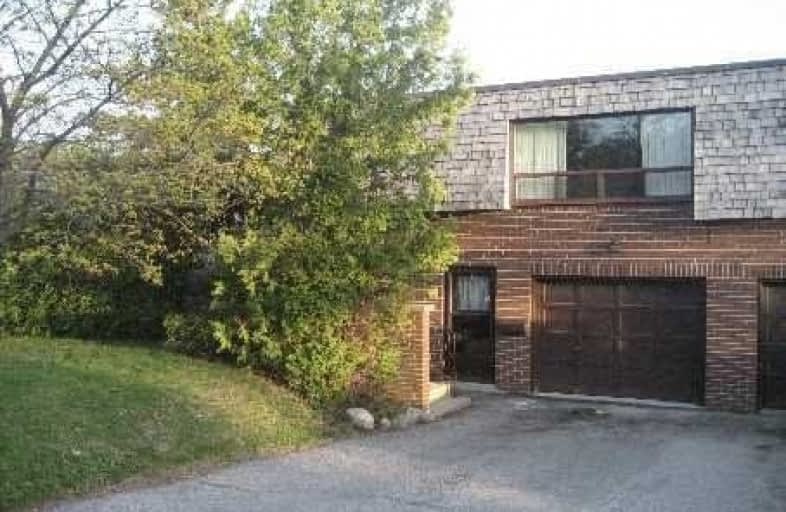
Cherokee Public School
Elementary: Public
0.91 km
Highland Middle School
Elementary: Public
0.71 km
Seneca Hill Public School
Elementary: Public
1.41 km
Hillmount Public School
Elementary: Public
0.50 km
Arbor Glen Public School
Elementary: Public
0.92 km
Cliffwood Public School
Elementary: Public
1.03 km
North East Year Round Alternative Centre
Secondary: Public
2.32 km
Msgr Fraser College (Northeast)
Secondary: Catholic
1.27 km
Pleasant View Junior High School
Secondary: Public
2.12 km
Georges Vanier Secondary School
Secondary: Public
2.24 km
A Y Jackson Secondary School
Secondary: Public
1.51 km
Sir John A Macdonald Collegiate Institute
Secondary: Public
2.66 km





