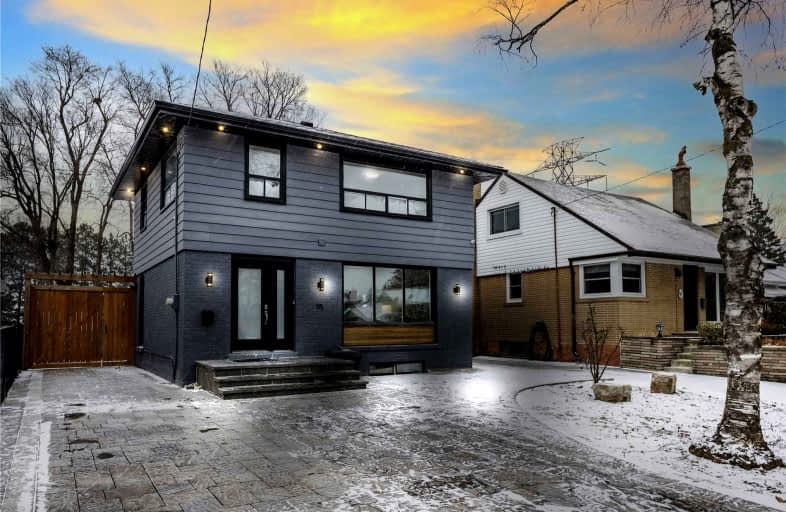
Video Tour

Ionview Public School
Elementary: Public
0.65 km
Hunter's Glen Junior Public School
Elementary: Public
0.94 km
Charles Gordon Senior Public School
Elementary: Public
0.99 km
Lord Roberts Junior Public School
Elementary: Public
0.39 km
St Albert Catholic School
Elementary: Catholic
0.71 km
St Maria Goretti Catholic School
Elementary: Catholic
0.93 km
Caring and Safe Schools LC3
Secondary: Public
1.41 km
South East Year Round Alternative Centre
Secondary: Public
1.42 km
Scarborough Centre for Alternative Studi
Secondary: Public
1.40 km
Winston Churchill Collegiate Institute
Secondary: Public
1.41 km
David and Mary Thomson Collegiate Institute
Secondary: Public
1.76 km
Jean Vanier Catholic Secondary School
Secondary: Catholic
0.56 km












