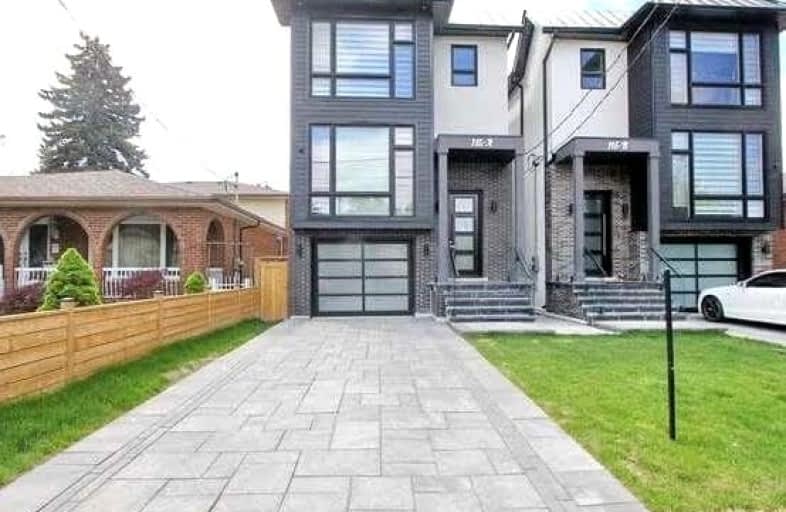
George R Gauld Junior School
Elementary: Public
0.73 km
Karen Kain School of the Arts
Elementary: Public
1.45 km
St Louis Catholic School
Elementary: Catholic
0.91 km
St Leo Catholic School
Elementary: Catholic
1.02 km
Holy Angels Catholic School
Elementary: Catholic
1.33 km
John English Junior Middle School
Elementary: Public
1.33 km
Etobicoke Year Round Alternative Centre
Secondary: Public
3.88 km
Lakeshore Collegiate Institute
Secondary: Public
2.18 km
Etobicoke School of the Arts
Secondary: Public
1.33 km
Etobicoke Collegiate Institute
Secondary: Public
3.63 km
Father John Redmond Catholic Secondary School
Secondary: Catholic
2.84 km
Bishop Allen Academy Catholic Secondary School
Secondary: Catholic
1.64 km









