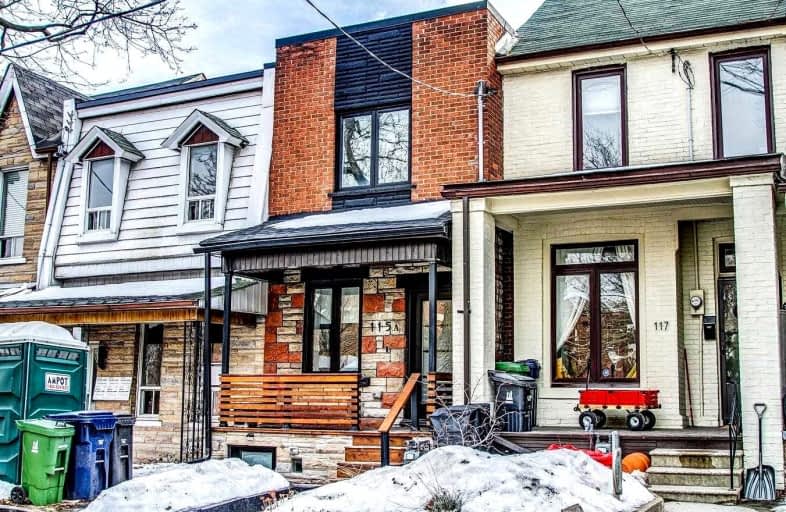
Horizon Alternative Senior School
Elementary: PublicPope Francis Catholic School
Elementary: CatholicOssington/Old Orchard Junior Public School
Elementary: PublicGivins/Shaw Junior Public School
Elementary: PublicÉcole élémentaire Pierre-Elliott-Trudeau
Elementary: PublicDewson Street Junior Public School
Elementary: PublicALPHA II Alternative School
Secondary: PublicMsgr Fraser College (Southwest)
Secondary: CatholicWest End Alternative School
Secondary: PublicCentral Toronto Academy
Secondary: PublicSt Mary Catholic Academy Secondary School
Secondary: CatholicHarbord Collegiate Institute
Secondary: Public- 5 bath
- 6 bed
- 3000 sqft
418 Margueretta Street, Toronto, Ontario • M6H 3S5 • Dovercourt-Wallace Emerson-Junction
- 4 bath
- 4 bed
- 2000 sqft
49 Rutland Street, Toronto, Ontario • M6N 5G1 • Weston-Pellam Park
- — bath
- — bed
14 Salem Avenue, Toronto, Ontario • M6H 3C1 • Dovercourt-Wallace Emerson-Junction
- 2 bath
- 3 bed
- 1500 sqft
23 Hounslow Heath Road, Toronto, Ontario • M6N 1G7 • Weston-Pellam Park
- 3 bath
- 4 bed
- 1500 sqft
10 Saint Annes Road, Toronto, Ontario • M6J 2C1 • Little Portugal
- 5 bath
- 4 bed
175 Rankin Crescent, Toronto, Ontario • M6P 4H8 • Dovercourt-Wallace Emerson-Junction














