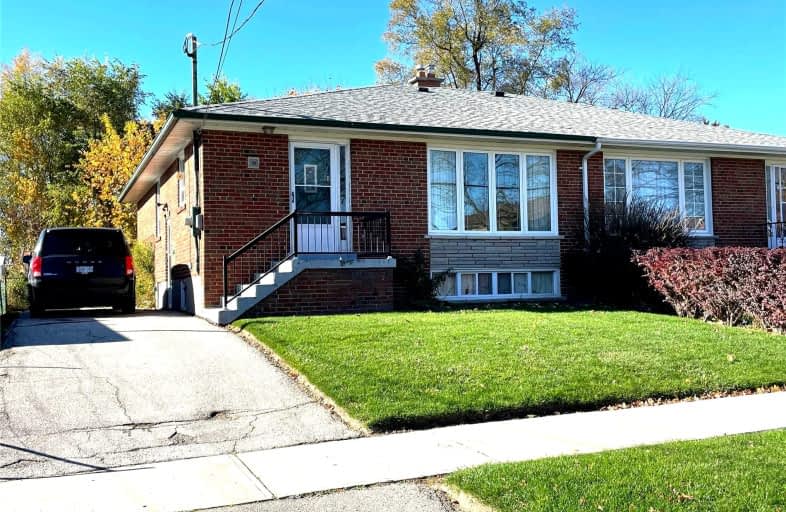Very Walkable
- Most errands can be accomplished on foot.
Rider's Paradise
- Daily errands do not require a car.
Bikeable
- Some errands can be accomplished on bike.

Norman Cook Junior Public School
Elementary: PublicRobert Service Senior Public School
Elementary: PublicGlen Ravine Junior Public School
Elementary: PublicWalter Perry Junior Public School
Elementary: PublicCorvette Junior Public School
Elementary: PublicSt Maria Goretti Catholic School
Elementary: CatholicCaring and Safe Schools LC3
Secondary: PublicÉSC Père-Philippe-Lamarche
Secondary: CatholicSouth East Year Round Alternative Centre
Secondary: PublicScarborough Centre for Alternative Studi
Secondary: PublicDavid and Mary Thomson Collegiate Institute
Secondary: PublicJean Vanier Catholic Secondary School
Secondary: Catholic-
Working Dog Saloon
3676 St Clair Avenue E, Toronto, ON M1M 1T2 1.45km -
Barans Turkish Cuisine & Bar
2043 Eglinton Avenue E, Toronto, ON M1L 2M9 1.59km -
Sports Cafe Champions
2839 Eglinton Avenue East, Scarborough, ON M1J 2E2 1.66km
-
McDonald's
2 Greystone Walk Drive, Toronto, ON M1K 5J2 0.83km -
C4 Centre
2644A Eglinton Avenue E, Toronto, ON M1K 2S3 1.06km -
McDonald's
2870 Eglinton Ave E, Scarborough, ON M1J 2C8 1.99km
-
Master Kang's Black Belt Martial Arts
2501 Eglinton Avenue E, Scarborough, ON M1K 2R1 0.5km -
LA Fitness
1970 Eglinton Ave East, Toronto, ON M1L 2M6 1.97km -
Venice Fitness
750 Warden Avenue, Scarborough, ON M1L 4A1 2.27km
-
Shoppers Drug Mart
2428 Eglinton Avenue East, Scarborough, ON M1K 2E2 0.66km -
Rexall
2682 Eglinton Avenue E, Scarborough, ON M1K 2S3 1.26km -
Shoppers Drug Mart
2751 Eglinton Avenue East, Toronto, ON M1J 2C7 1.32km
-
Inner Circle Caribbean Cuisine
707 Kennedy Road, Unit 101, Scarborough, ON M1K 2C1 0.41km -
Tagpuan
707 Kennedy Road, Unit 101A, Scarborough, ON M1K 2C1 0.42km -
New Kalyani
723 Kennedy Road, Toronto, ON M1K 2C6 0.46km
-
Eglinton Corners
50 Ashtonbee Road, Unit 2, Toronto, ON M1L 4R5 2.28km -
Cliffcrest Plaza
3049 Kingston Rd, Toronto, ON M1M 1P1 2.46km -
Eglinton Town Centre
1901 Eglinton Avenue E, Toronto, ON M1L 2L6 2.65km
-
Giant Tiger
682 Kennedy Road, Scarborough, ON M1K 2B5 0.55km -
Rob's No Frills
2430 Eglinton Avenue E, Toronto, ON M1K 2P7 0.56km -
Fu Yao Supermarket
8 Greystone Walk Drive, Unit 11, Scarborough, ON M1K 5J2 0.78km
-
LCBO
1900 Eglinton Avenue E, Eglinton & Warden Smart Centre, Toronto, ON M1L 2L9 2.51km -
Magnotta Winery
1760 Midland Avenue, Scarborough, ON M1P 3C2 3.39km -
Beer Store
3561 Lawrence Avenue E, Scarborough, ON M1H 1B2 4.24km
-
Civic Autos
427 Kennedy Road, Scarborough, ON M1K 2A7 1.49km -
Kingscross Hyundai
1957 Eglinton Avenue E, Scarborough, ON M1L 2M3 1.95km -
Scarborough Nissan
1941 Eglinton Avenue E, Scarborough, ON M1L 2M3 2.02km
-
Cineplex Odeon Eglinton Town Centre Cinemas
22 Lebovic Avenue, Toronto, ON M1L 4V9 2.44km -
Cineplex Cinemas Scarborough
300 Borough Drive, Scarborough Town Centre, Scarborough, ON M1P 4P5 5.12km -
Fox Theatre
2236 Queen St E, Toronto, ON M4E 1G2 6.66km
-
Kennedy Eglinton Library
2380 Eglinton Avenue E, Toronto, ON M1K 2P3 0.8km -
Albert Campbell Library
496 Birchmount Road, Toronto, ON M1K 1J9 2.48km -
Cliffcrest Library
3017 Kingston Road, Toronto, ON M1M 1P1 2.41km
-
Providence Healthcare
3276 Saint Clair Avenue E, Toronto, ON M1L 1W1 2.76km -
Scarborough Health Network
3050 Lawrence Avenue E, Scarborough, ON M1P 2T7 3.13km -
Scarborough General Hospital Medical Mall
3030 Av Lawrence E, Scarborough, ON M1P 2T7 3.15km
-
Bluffers Park
7 Brimley Rd S, Toronto ON M1M 3W3 3.49km -
Rosetta McLain Gardens
3.66km -
Wigmore Park
Elvaston Dr, Toronto ON 4km
-
BMO Bank of Montreal
2739 Eglinton Ave E (at Brimley Rd), Toronto ON M1K 2S2 1.26km -
TD Bank Financial Group
2020 Eglinton Ave E, Scarborough ON M1L 2M6 1.76km -
TD Bank Financial Group
2050 Lawrence Ave E, Scarborough ON M1R 2Z5 2.48km



