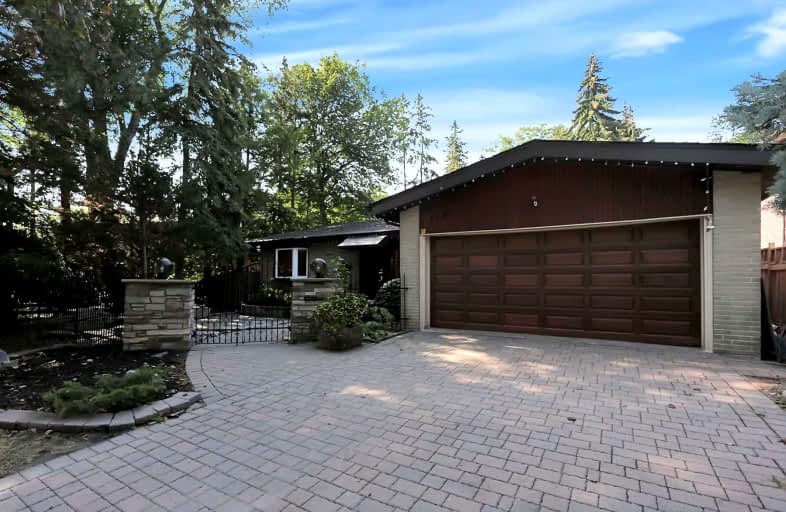
Blessed Trinity Catholic School
Elementary: Catholic
1.42 km
St Gabriel Catholic Catholic School
Elementary: Catholic
1.23 km
Finch Public School
Elementary: Public
1.34 km
Hollywood Public School
Elementary: Public
1.16 km
Elkhorn Public School
Elementary: Public
0.68 km
Bayview Middle School
Elementary: Public
0.37 km
St Andrew's Junior High School
Secondary: Public
2.95 km
Windfields Junior High School
Secondary: Public
2.51 km
École secondaire Étienne-Brûlé
Secondary: Public
2.88 km
St. Joseph Morrow Park Catholic Secondary School
Secondary: Catholic
2.41 km
York Mills Collegiate Institute
Secondary: Public
2.93 km
Earl Haig Secondary School
Secondary: Public
2.21 km
$
$6,290
- 6 bath
- 4 bed
- 3500 sqft
976 Willowdale Avenue, Toronto, Ontario • M2M 3C5 • Newtonbrook East













