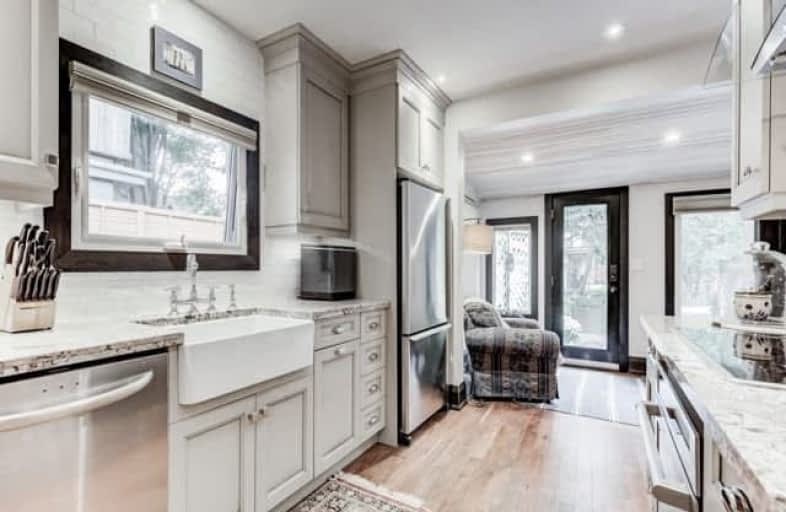
Immaculate Heart of Mary Catholic School
Elementary: Catholic
0.50 km
J G Workman Public School
Elementary: Public
1.46 km
Birch Cliff Heights Public School
Elementary: Public
1.13 km
Birch Cliff Public School
Elementary: Public
0.37 km
Warden Avenue Public School
Elementary: Public
0.93 km
Oakridge Junior Public School
Elementary: Public
1.01 km
Scarborough Centre for Alternative Studi
Secondary: Public
3.91 km
Notre Dame Catholic High School
Secondary: Catholic
2.41 km
Neil McNeil High School
Secondary: Catholic
2.01 km
Birchmount Park Collegiate Institute
Secondary: Public
0.88 km
Malvern Collegiate Institute
Secondary: Public
2.28 km
SATEC @ W A Porter Collegiate Institute
Secondary: Public
2.89 km
$
$789,000
- 1 bath
- 2 bed
- 700 sqft
897 Victoria Park Avenue, Toronto, Ontario • M4B 2J2 • Clairlea-Birchmount














