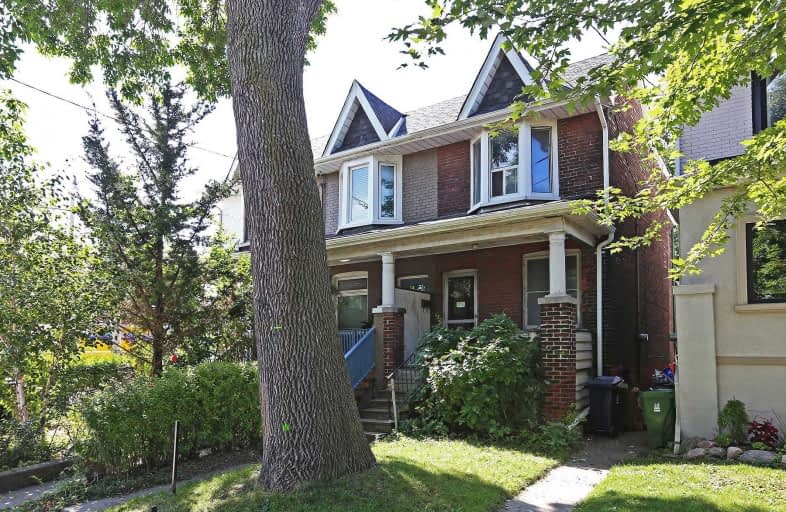
First Nations School of Toronto Junior Senior
Elementary: Public
0.94 km
Bruce Public School
Elementary: Public
0.45 km
St Joseph Catholic School
Elementary: Catholic
0.96 km
Dundas Junior Public School
Elementary: Public
0.94 km
Leslieville Junior Public School
Elementary: Public
1.05 km
Morse Street Junior Public School
Elementary: Public
0.23 km
First Nations School of Toronto
Secondary: Public
2.26 km
Inglenook Community School
Secondary: Public
1.80 km
SEED Alternative
Secondary: Public
1.05 km
Eastdale Collegiate Institute
Secondary: Public
1.18 km
Subway Academy I
Secondary: Public
2.26 km
Riverdale Collegiate Institute
Secondary: Public
1.27 km


