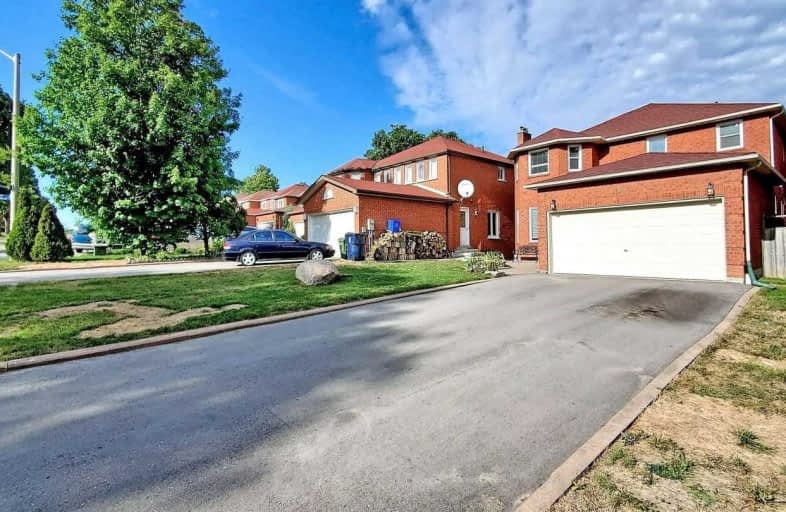
St Florence Catholic School
Elementary: Catholic
0.69 km
St Edmund Campion Catholic School
Elementary: Catholic
1.27 km
Lucy Maud Montgomery Public School
Elementary: Public
0.69 km
Highcastle Public School
Elementary: Public
1.15 km
Emily Carr Public School
Elementary: Public
1.31 km
Military Trail Public School
Elementary: Public
0.65 km
Maplewood High School
Secondary: Public
3.92 km
St Mother Teresa Catholic Academy Secondary School
Secondary: Catholic
1.97 km
West Hill Collegiate Institute
Secondary: Public
2.21 km
Woburn Collegiate Institute
Secondary: Public
2.74 km
Lester B Pearson Collegiate Institute
Secondary: Public
2.19 km
St John Paul II Catholic Secondary School
Secondary: Catholic
0.46 km










