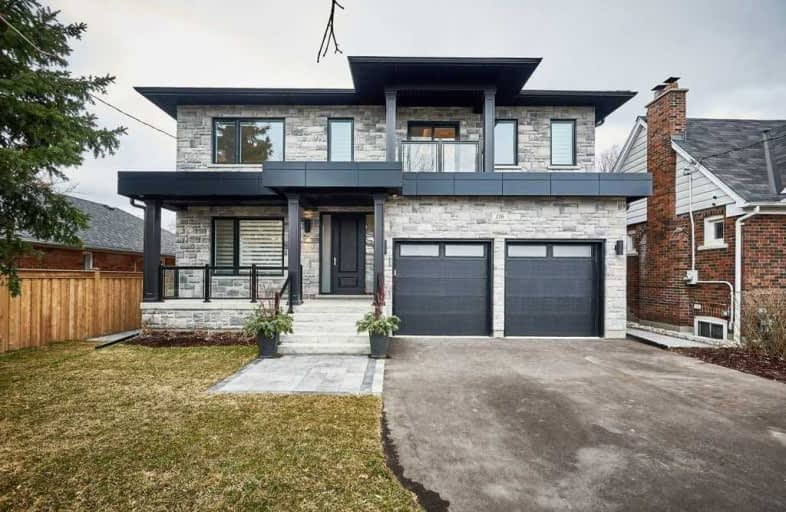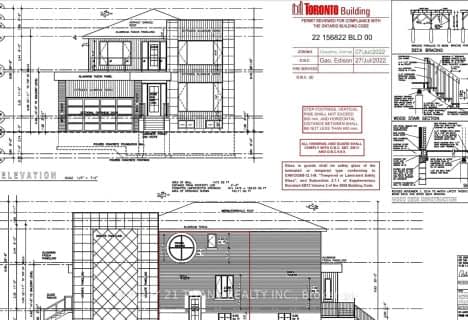
Video Tour

Cliffside Public School
Elementary: Public
0.90 km
Immaculate Heart of Mary Catholic School
Elementary: Catholic
0.62 km
J G Workman Public School
Elementary: Public
1.07 km
Birch Cliff Heights Public School
Elementary: Public
0.24 km
Birch Cliff Public School
Elementary: Public
1.01 km
Danforth Gardens Public School
Elementary: Public
1.39 km
Caring and Safe Schools LC3
Secondary: Public
3.20 km
South East Year Round Alternative Centre
Secondary: Public
3.22 km
Scarborough Centre for Alternative Studi
Secondary: Public
3.17 km
Birchmount Park Collegiate Institute
Secondary: Public
0.21 km
Blessed Cardinal Newman Catholic School
Secondary: Catholic
2.33 km
R H King Academy
Secondary: Public
3.08 km
$
$1,899,900
- 4 bath
- 4 bed
- 2000 sqft
141 Kalmar Avenue, Toronto, Ontario • M1N 3G6 • Birchcliffe-Cliffside
$
$1,690,000
- 5 bath
- 4 bed
- 2500 sqft
119 Preston Street, Toronto, Ontario • M1N 3N4 • Birchcliffe-Cliffside













