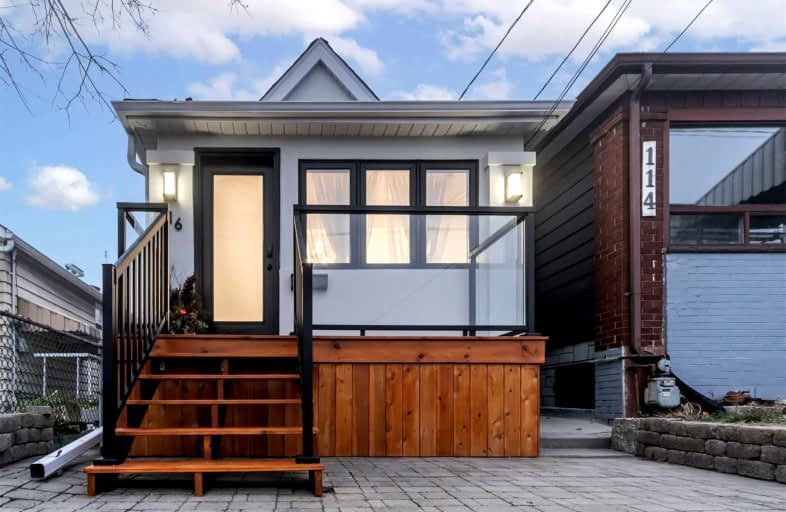
Lambton Park Community School
Elementary: Public
0.55 km
King George Junior Public School
Elementary: Public
0.86 km
St James Catholic School
Elementary: Catholic
0.62 km
Rockcliffe Middle School
Elementary: Public
0.54 km
George Syme Community School
Elementary: Public
0.12 km
Humbercrest Public School
Elementary: Public
1.06 km
Frank Oke Secondary School
Secondary: Public
0.66 km
The Student School
Secondary: Public
2.07 km
Ursula Franklin Academy
Secondary: Public
2.01 km
Runnymede Collegiate Institute
Secondary: Public
0.76 km
Blessed Archbishop Romero Catholic Secondary School
Secondary: Catholic
1.46 km
Western Technical & Commercial School
Secondary: Public
2.01 km
$
$899,000
- 3 bath
- 3 bed
- 1100 sqft
27 Failsworth Avenue, Toronto, Ontario • M6M 3J3 • Keelesdale-Eglinton West
$
$879,000
- 2 bath
- 2 bed
- 700 sqft
105 Rosethorn Avenue, Toronto, Ontario • M6N 3K9 • Weston-Pellam Park














