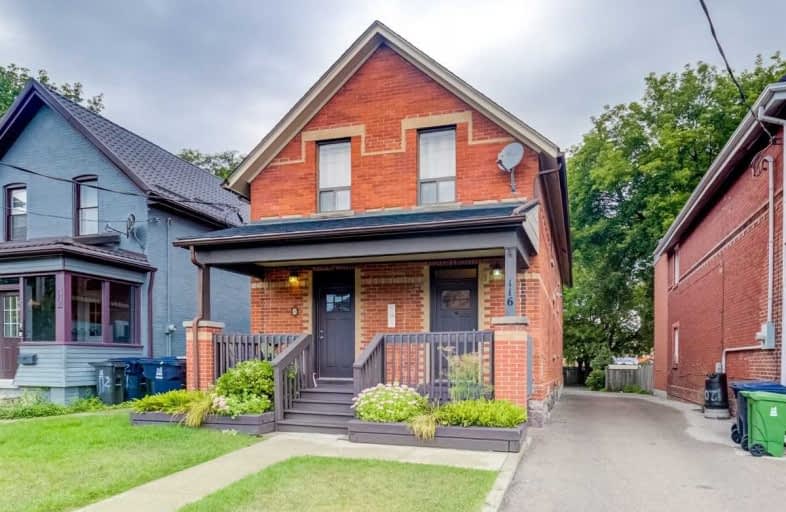
Beaches Alternative Junior School
Elementary: Public
0.58 km
William J McCordic School
Elementary: Public
0.52 km
Kimberley Junior Public School
Elementary: Public
0.58 km
St Nicholas Catholic School
Elementary: Catholic
0.62 km
Gledhill Junior Public School
Elementary: Public
0.52 km
Secord Elementary School
Elementary: Public
0.58 km
East York Alternative Secondary School
Secondary: Public
1.99 km
Notre Dame Catholic High School
Secondary: Catholic
1.06 km
Monarch Park Collegiate Institute
Secondary: Public
1.85 km
Neil McNeil High School
Secondary: Catholic
1.83 km
East York Collegiate Institute
Secondary: Public
2.16 km
Malvern Collegiate Institute
Secondary: Public
0.94 km



