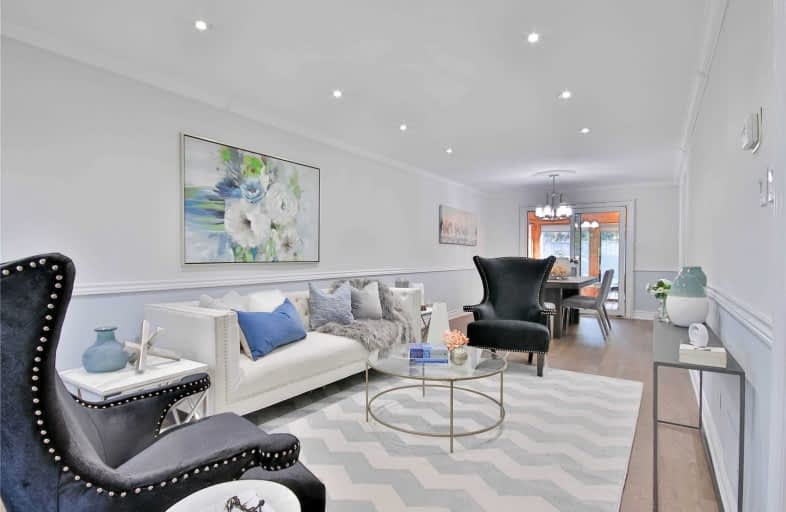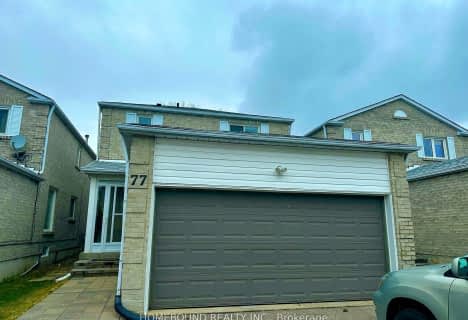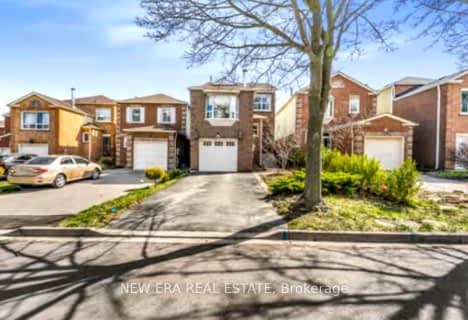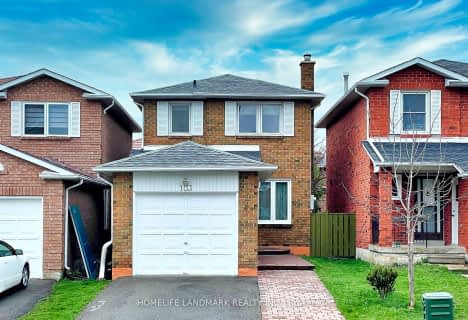

Wilmington Elementary School
Elementary: PublicSt Joseph The Worker Catholic Elementary School
Elementary: CatholicCharlton Public School
Elementary: PublicWestminster Public School
Elementary: PublicLouis-Honore Frechette Public School
Elementary: PublicRockford Public School
Elementary: PublicNorth West Year Round Alternative Centre
Secondary: PublicVaughan Secondary School
Secondary: PublicWestmount Collegiate Institute
Secondary: PublicWilliam Lyon Mackenzie Collegiate Institute
Secondary: PublicNorthview Heights Secondary School
Secondary: PublicSt Elizabeth Catholic High School
Secondary: Catholic- 5 bath
- 4 bed
- 2000 sqft
17 Mortimer Court, Vaughan, Ontario • L4J 2P7 • Crestwood-Springfarm-Yorkhill
- — bath
- — bed
77 Bradbeer Crescent, Vaughan, Ontario • L4J 5N6 • Crestwood-Springfarm-Yorkhill
- 4 bath
- 3 bed
31 Lansbury Court, Vaughan, Ontario • L4J 5K1 • Crestwood-Springfarm-Yorkhill













