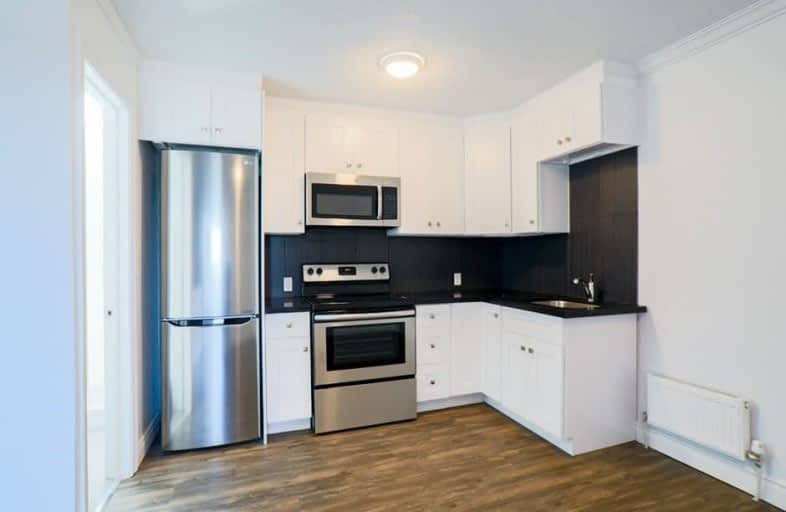
Victoria Park Elementary School
Elementary: Public
0.35 km
Gordon A Brown Middle School
Elementary: Public
0.78 km
Regent Heights Public School
Elementary: Public
0.64 km
Clairlea Public School
Elementary: Public
0.73 km
George Webster Elementary School
Elementary: Public
0.92 km
Our Lady of Fatima Catholic School
Elementary: Catholic
0.25 km
East York Alternative Secondary School
Secondary: Public
2.88 km
Notre Dame Catholic High School
Secondary: Catholic
3.24 km
Neil McNeil High School
Secondary: Catholic
3.59 km
East York Collegiate Institute
Secondary: Public
3.03 km
Malvern Collegiate Institute
Secondary: Public
3.02 km
SATEC @ W A Porter Collegiate Institute
Secondary: Public
1.03 km


