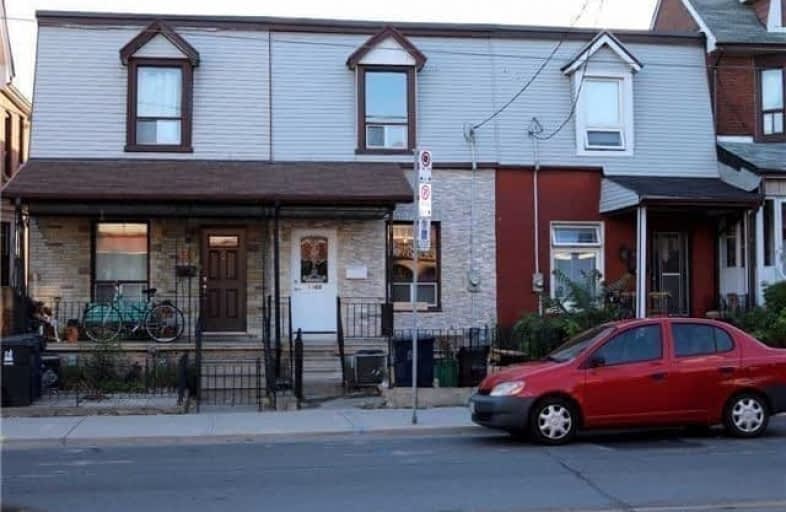
ALPHA II Alternative School
Elementary: Public
0.60 km
St Mary of the Angels Catholic School
Elementary: Catholic
0.92 km
St Sebastian Catholic School
Elementary: Catholic
0.24 km
Pauline Junior Public School
Elementary: Public
0.22 km
St Anthony Catholic School
Elementary: Catholic
0.23 km
Dovercourt Public School
Elementary: Public
0.33 km
Caring and Safe Schools LC4
Secondary: Public
0.66 km
ALPHA II Alternative School
Secondary: Public
0.59 km
ÉSC Saint-Frère-André
Secondary: Catholic
1.32 km
École secondaire Toronto Ouest
Secondary: Public
1.24 km
Bloor Collegiate Institute
Secondary: Public
0.57 km
St Mary Catholic Academy Secondary School
Secondary: Catholic
0.85 km


