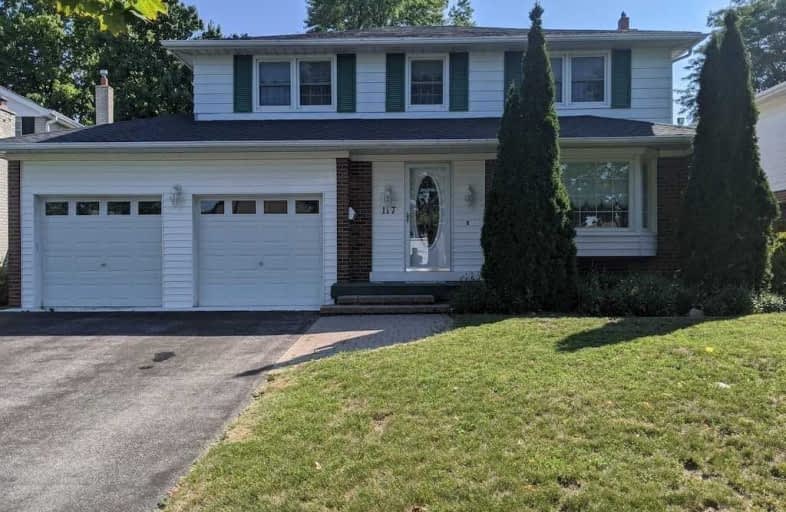
John Buchan Senior Public School
Elementary: Public
0.87 km
Bridlewood Junior Public School
Elementary: Public
0.48 km
Timberbank Junior Public School
Elementary: Public
0.86 km
North Bridlewood Junior Public School
Elementary: Public
0.67 km
Pauline Johnson Junior Public School
Elementary: Public
0.73 km
Fairglen Junior Public School
Elementary: Public
0.77 km
Caring and Safe Schools LC2
Secondary: Public
1.89 km
Pleasant View Junior High School
Secondary: Public
1.74 km
Parkview Alternative School
Secondary: Public
1.92 km
L'Amoreaux Collegiate Institute
Secondary: Public
2.07 km
Stephen Leacock Collegiate Institute
Secondary: Public
0.92 km
Sir John A Macdonald Collegiate Institute
Secondary: Public
0.93 km
$
$1,250,000
- 4 bath
- 4 bed
- 2000 sqft
22 Reidmount Avenue, Toronto, Ontario • M1S 1B2 • Agincourt South-Malvern West






