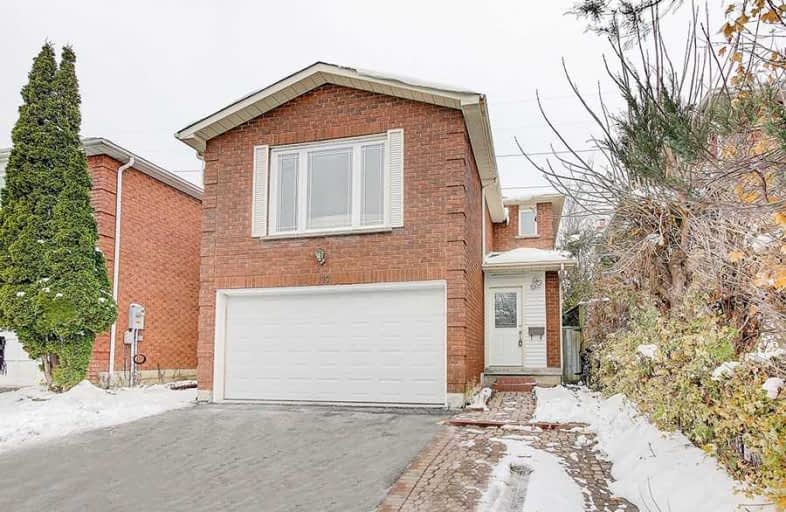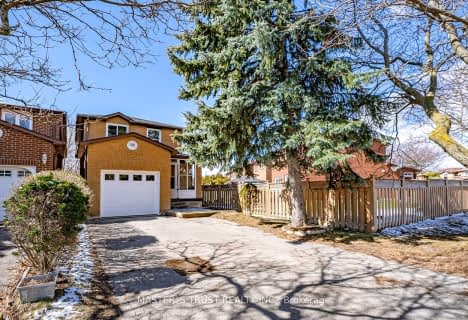
St Marguerite Bourgeoys Catholic Catholic School
Elementary: Catholic
0.71 km
Our Lady of Grace Catholic School
Elementary: Catholic
0.67 km
Milliken Public School
Elementary: Public
0.65 km
Agnes Macphail Public School
Elementary: Public
0.66 km
Alexmuir Junior Public School
Elementary: Public
0.62 km
Brimwood Boulevard Junior Public School
Elementary: Public
0.65 km
Delphi Secondary Alternative School
Secondary: Public
1.55 km
Msgr Fraser-Midland
Secondary: Catholic
1.46 km
Sir William Osler High School
Secondary: Public
1.86 km
Francis Libermann Catholic High School
Secondary: Catholic
0.98 km
Mary Ward Catholic Secondary School
Secondary: Catholic
1.71 km
Albert Campbell Collegiate Institute
Secondary: Public
0.89 km
$
$1,088,000
- 3 bath
- 3 bed
- 1100 sqft
41 Chichester Road, Markham, Ontario • L3R 7E5 • Milliken Mills East










