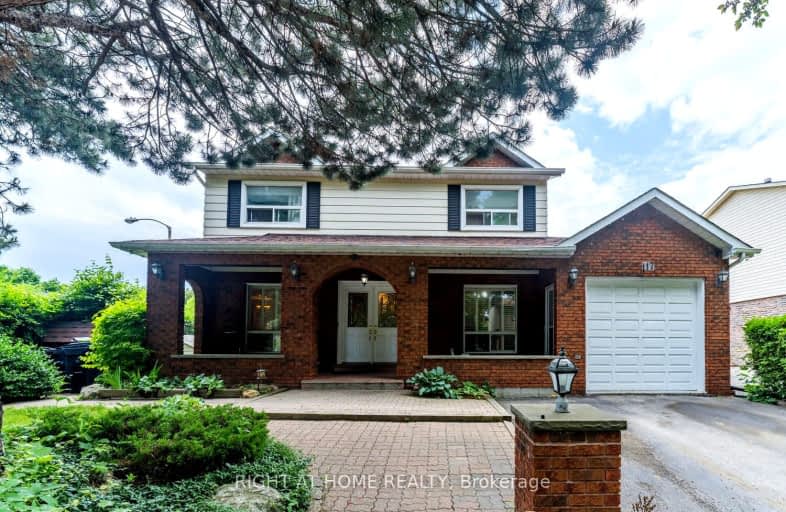Car-Dependent
- Almost all errands require a car.
Excellent Transit
- Most errands can be accomplished by public transportation.
Somewhat Bikeable
- Most errands require a car.

St Gabriel Lalemant Catholic School
Elementary: CatholicSacred Heart Catholic School
Elementary: CatholicDr Marion Hilliard Senior Public School
Elementary: PublicTom Longboat Junior Public School
Elementary: PublicMary Shadd Public School
Elementary: PublicThomas L Wells Public School
Elementary: PublicSt Mother Teresa Catholic Academy Secondary School
Secondary: CatholicFrancis Libermann Catholic High School
Secondary: CatholicWoburn Collegiate Institute
Secondary: PublicAlbert Campbell Collegiate Institute
Secondary: PublicLester B Pearson Collegiate Institute
Secondary: PublicSt John Paul II Catholic Secondary School
Secondary: Catholic-
Spade Bar & Lounge
3580 McNicoll Avenue, Toronto, ON M1V 5G2 1.84km -
Tropical Nights Restaurant & Lounge
1154 Morningside Avenue, Toronto, ON M1B 3A4 2.8km -
G-Funk KTV
1001 sandhurst circle, Toronto, ON M1V 1Z6 2.77km
-
Real Fruit Bubble Tea
31 Tapscott Road, Suite 72, Toronto, ON M1B 4Y7 1.17km -
McDonald's
2260 Markham Road, Scarborough, ON M1B 2W4 1.14km -
Tim Hortons
2825 Markham Road, Scarborough, ON M1X 0B6 1.71km
-
Shoppers Drug Mart
1400 Neilson Road, Scarborough, ON M1B 0C2 0.76km -
Medicine Shoppe Pharmacy
27 Tapscott Rd, Scarborough, ON M1B 4Y7 1.18km -
Clinicare Discount Pharmacy
2250 Markham Road, Unit 3, Toronto, ON M1B 2W4 1.28km
-
Rajin's West Indian Take Out
5743 Finch Avenue E, Scarborough, ON M1B 2G5 0.23km -
CR7
5745 Finch Avenue E, Toronto, ON M1B 2G5 0.23km -
M.R Burger
5745 Finch Avenue E, Scarborough, ON M1B 2G5 0.23km
-
Malvern Town Center
31 Tapscott Road, Scarborough, ON M1B 4Y7 1.17km -
SmartCentres - Scarborough East
799 Milner Avenue, Scarborough, ON M1B 3C3 2.78km -
Woodside Square
1571 Sandhurst Circle, Toronto, ON M1V 1V2 3.19km
-
Francois No Frills
360 McLevin Avenue, Toronto, ON M1B 0C2 0.8km -
Chef's Depot
5590 Finch Ave E, Scarborough, ON M1B 1T1 0.86km -
Freshland
31 Tapscott Road, Unit 99, Toronto, ON M1B 4Y7 1.02km
-
LCBO
Big Plaza, 5995 Steeles Avenue E, Toronto, ON M1V 5P7 3.13km -
LCBO
1571 Sandhurst Circle, Toronto, ON M1V 1V2 3.29km -
LCBO
748-420 Progress Avenue, Toronto, ON M1P 5J1 5.01km
-
Esso
5551 Finch Avenue E, Scarborough, ON M1B 2T9 1.02km -
Agincourt Mazda
5500 Finch Avenue E, Scarborough, ON M1S 0C7 1.08km -
Circle K
31 Tapscott Road, Toronto, ON M1B 4Y7 1.17km
-
Cineplex Odeon
785 Milner Avenue, Toronto, ON M1B 3C3 2.82km -
Cineplex Odeon Corporation
785 Milner Avenue, Scarborough, ON M1B 3C3 2.82km -
Woodside Square Cinemas
1571 Sandhurst Circle, Toronto, ON M1V 1V2 3.2km
-
Malvern Public Library
30 Sewells Road, Toronto, ON M1B 3G5 1.24km -
Toronto Public Library - Burrows Hall
1081 Progress Avenue, Scarborough, ON M1B 5Z6 2.27km -
Woodside Square Library
1571 Sandhurst Cir, Toronto, ON M1V 1V2 3.34km
-
Rouge Valley Health System - Rouge Valley Centenary
2867 Ellesmere Road, Scarborough, ON M1E 4B9 4.24km -
The Scarborough Hospital
3030 Birchmount Road, Scarborough, ON M1W 3W3 6.49km -
Scarborough General Hospital Medical Mall
3030 Av Lawrence E, Scarborough, ON M1P 2T7 6.57km
-
Muirlands Park
40 Muirlands (McCowan & McNicoll), Scarborough ON M1V 2B4 3.24km -
White Heaven Park
105 Invergordon Ave, Toronto ON M1S 2Z1 3.47km -
Aldergrove Park
ON 5.26km
-
RBC Royal Bank
6021 Steeles Ave E (at Markham Rd.), Scarborough ON M1V 5P7 3.05km -
TD Bank Financial Group
1571 Sandhurst Cir (at McCowan Rd.), Scarborough ON M1V 1V2 3.16km -
TD Bank Financial Group
7670 Markham Rd, Markham ON L3S 4S1 4.77km


