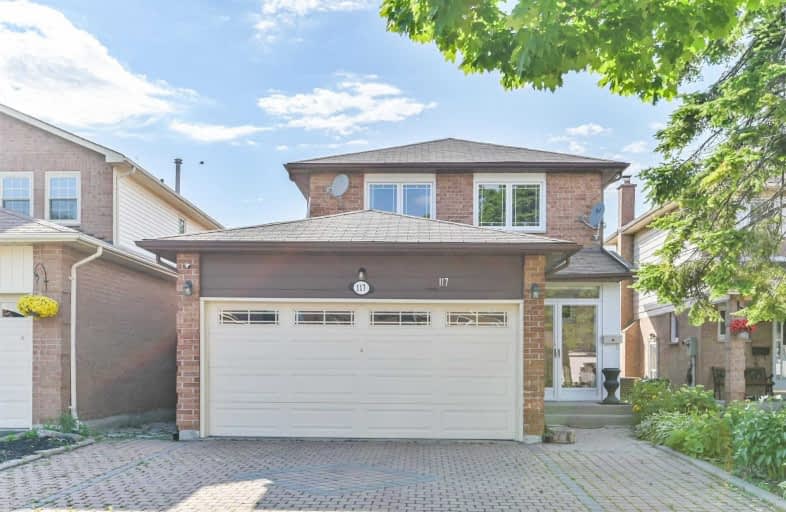
West Rouge Junior Public School
Elementary: Public
1.36 km
William G Davis Junior Public School
Elementary: Public
0.38 km
Centennial Road Junior Public School
Elementary: Public
1.64 km
Joseph Howe Senior Public School
Elementary: Public
0.62 km
Charlottetown Junior Public School
Elementary: Public
0.98 km
St Brendan Catholic School
Elementary: Catholic
1.51 km
Maplewood High School
Secondary: Public
5.89 km
West Hill Collegiate Institute
Secondary: Public
4.94 km
Sir Oliver Mowat Collegiate Institute
Secondary: Public
1.08 km
St John Paul II Catholic Secondary School
Secondary: Catholic
5.58 km
Dunbarton High School
Secondary: Public
4.28 km
St Mary Catholic Secondary School
Secondary: Catholic
5.73 km



