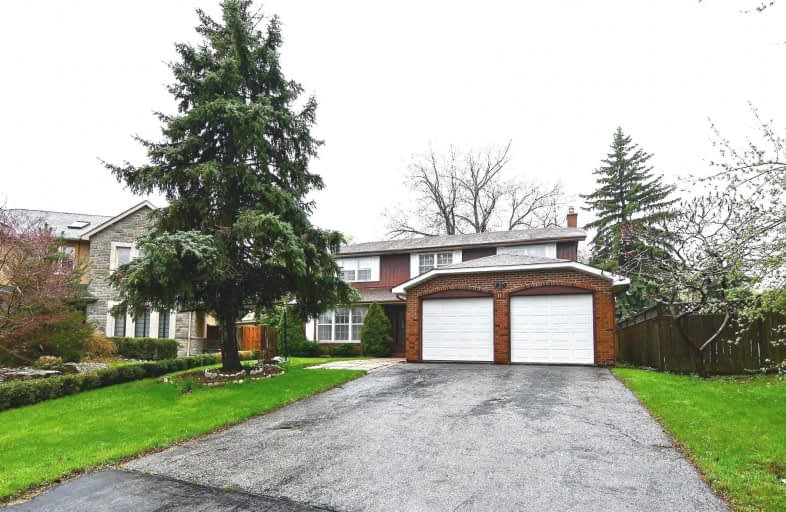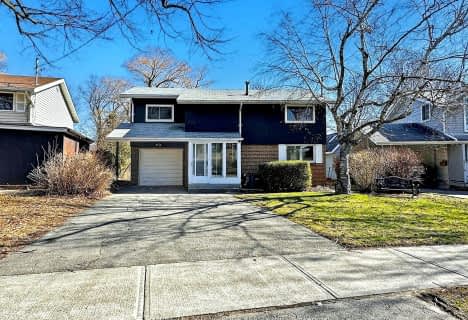
Video Tour

Lynngate Junior Public School
Elementary: Public
0.83 km
John Buchan Senior Public School
Elementary: Public
0.97 km
Inglewood Heights Junior Public School
Elementary: Public
0.16 km
Holy Spirit Catholic School
Elementary: Catholic
0.79 km
Tam O'Shanter Junior Public School
Elementary: Public
0.63 km
Glamorgan Junior Public School
Elementary: Public
1.07 km
Parkview Alternative School
Secondary: Public
2.24 km
Delphi Secondary Alternative School
Secondary: Public
2.42 km
Msgr Fraser-Midland
Secondary: Catholic
2.31 km
Sir William Osler High School
Secondary: Public
1.90 km
Stephen Leacock Collegiate Institute
Secondary: Public
0.89 km
Agincourt Collegiate Institute
Secondary: Public
1.39 km


