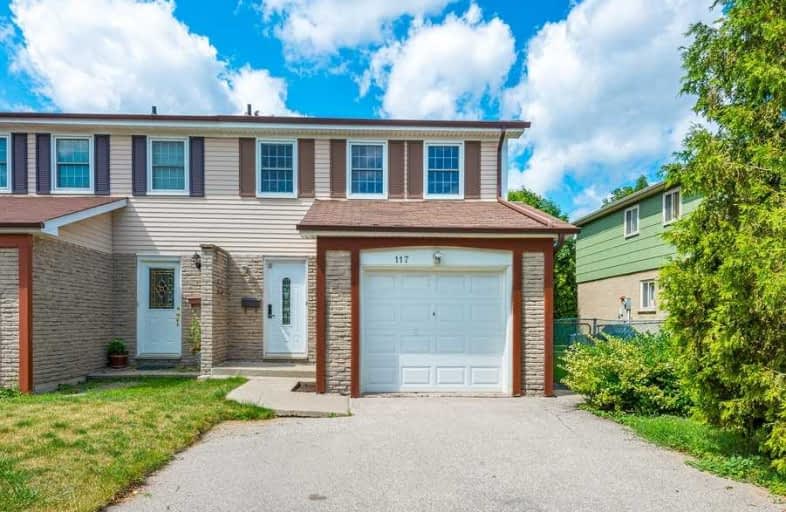
Our Lady of Guadalupe Catholic School
Elementary: Catholic
1.31 km
Cherokee Public School
Elementary: Public
0.67 km
Highland Middle School
Elementary: Public
1.00 km
Seneca Hill Public School
Elementary: Public
1.11 km
Hillmount Public School
Elementary: Public
0.35 km
Arbor Glen Public School
Elementary: Public
1.24 km
North East Year Round Alternative Centre
Secondary: Public
2.00 km
Msgr Fraser College (Northeast)
Secondary: Catholic
1.51 km
Pleasant View Junior High School
Secondary: Public
1.79 km
Georges Vanier Secondary School
Secondary: Public
1.94 km
A Y Jackson Secondary School
Secondary: Public
1.69 km
Sir John A Macdonald Collegiate Institute
Secondary: Public
2.36 km



