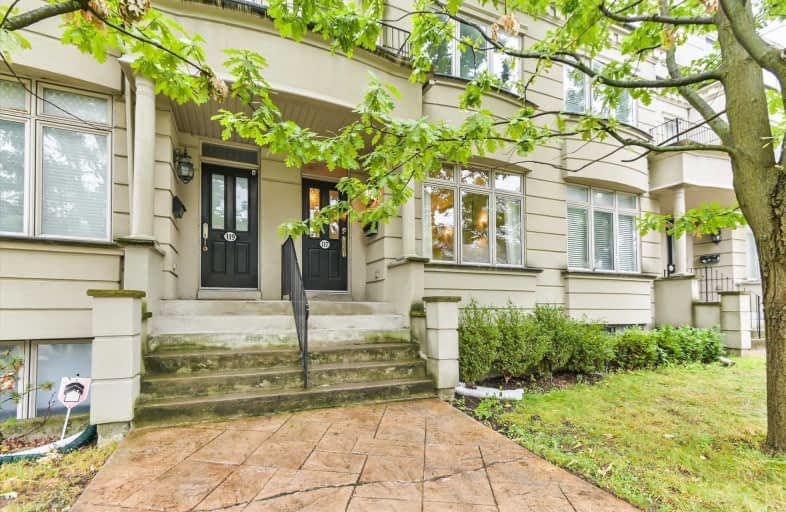
Cardinal Carter Academy for the Arts
Elementary: Catholic
0.28 km
Avondale Alternative Elementary School
Elementary: Public
0.78 km
Avondale Public School
Elementary: Public
0.78 km
Claude Watson School for the Arts
Elementary: Public
0.24 km
St Edward Catholic School
Elementary: Catholic
1.36 km
McKee Public School
Elementary: Public
1.08 km
Avondale Secondary Alternative School
Secondary: Public
2.41 km
St Andrew's Junior High School
Secondary: Public
1.98 km
Drewry Secondary School
Secondary: Public
2.72 km
Cardinal Carter Academy for the Arts
Secondary: Catholic
0.29 km
Loretto Abbey Catholic Secondary School
Secondary: Catholic
2.70 km
Earl Haig Secondary School
Secondary: Public
0.49 km


