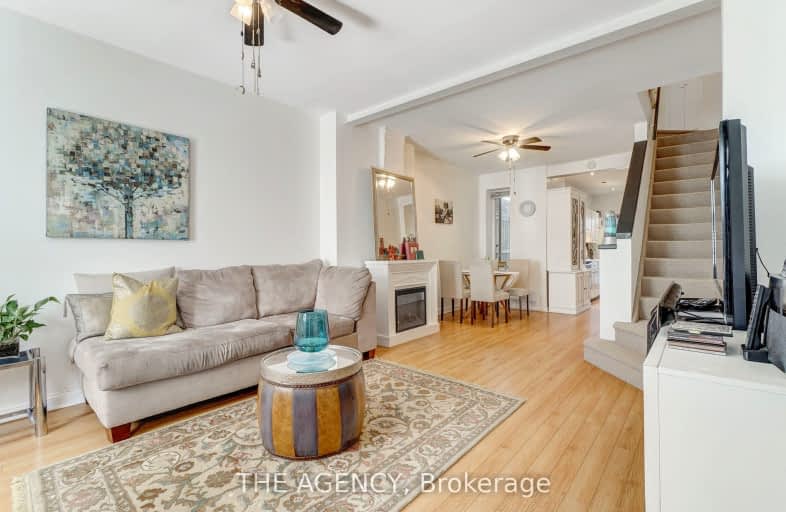
Walker's Paradise
- Daily errands do not require a car.
Rider's Paradise
- Daily errands do not require a car.
Biker's Paradise
- Daily errands do not require a car.

Downtown Alternative School
Elementary: PublicSt Michael Catholic School
Elementary: CatholicSt Paul Catholic School
Elementary: CatholicMarket Lane Junior and Senior Public School
Elementary: PublicNelson Mandela Park Public School
Elementary: PublicLord Dufferin Junior and Senior Public School
Elementary: PublicMsgr Fraser College (St. Martin Campus)
Secondary: CatholicInglenook Community School
Secondary: PublicSt Michael's Choir (Sr) School
Secondary: CatholicSEED Alternative
Secondary: PublicEastdale Collegiate Institute
Secondary: PublicCollège français secondaire
Secondary: Public-
Henrietta Lane
394 King Street E, Toronto, ON M5A 1K9 0.09km -
SpiritHouse
16 Trinity Street, Toronto, ON M5A 3C4 0.33km -
Archeo
31 Trinity Street, Toronto, ON M5A 3C4 0.32km
-
Tandem Coffee
368 King Street E, Toronto, ON M5A 1K9 0.07km -
Henrietta Lane
394 King Street E, Toronto, ON M5A 1K9 0.09km -
Old Town Bodega
402 King St E, Toronto, ON M5A 1L4 0.11km
-
Toronto Cooper Koo Family Cherry St YMCA Centre
461 Cherry Street, Toronto, ON M5A 1H7 0.28km -
Area Fitness
258 The Esplanade, Toronto, ON M5E 0.42km -
Fuel Training Club
366 Adelaide Street E, Toronto, ON M5A 3X9 0.56km
-
Shoppers Drug Mart
351 Queen St E, Toronto, ON M5A 1T2 0.33km -
Moss Park Pharmacy
325 Queen Street E, Toronto, ON M5A 1S9 0.39km -
St. Lawrence Pharmacy
126 Lower Sherbourne Street, Toronto, ON M5A 4J4 0.67km
-
Reyna on King
354 King Street East, Toronto, ON M5A 1K9 0.08km -
Kings' Deli Cafe
465 King St E, Toronto, ON M5A 1L6 0.09km -
Henrietta Lane
394 King Street E, Toronto, ON M5A 1K9 0.09km
-
Brookfield Place
181 Bay Street, Toronto, ON M5J 2T3 1.48km -
Commerce Court
25 King Street W, Toronto, ON M5L 2A1 1.51km -
CF Toronto Eaton Centre
220 Yonge St, Toronto, ON M5B 2H1 1.51km
-
Luciano's No Frills
200 Front Street E, Toronto, ON M5A 1E7 0.41km -
Select Fine Food
323 Richmond St E, Toronto, ON M5A 4R3 0.54km -
Kabul Farm Supermarket
230 Parliament Street, Toronto, ON M5A 3A4 0.58km
-
LCBO
222 Front Street E, Toronto, ON M5A 1E7 0.42km -
LCBO - St. Lawrence Market
87 Front Street E, Toronto, ON M5E 1B8 1.02km -
LCBO
Queens Quay, 2 Cooper Street, Toronto, ON M5E 0B8 1.37km
-
Cam's Auto Service
475 King Street E, Toronto, ON M5A 1L6 0.13km -
Shell
548 Richmond Street E, Toronto, ON M5A 1R5 0.26km -
Volkswagen Downtown
550 Adelaide Street East, Toronto, ON M5A 1N7 0.24km
-
Nightwood Theatre
55 Mill Street, Toronto, ON M5A 3C4 0.41km -
Imagine Cinemas Market Square
80 Front Street E, Toronto, ON M5E 1T4 1.02km -
Polson Pier Drive-In
11 Polson Street, Toronto, ON M5A 1A4 1.46km
-
Toronto Public Library - Parliament Street Branch
269 Gerrard Street East, Toronto, ON M5A 2G1 1.09km -
Queen/Saulter Public Library
765 Queen Street E, Toronto, ON M4M 1H3 1.29km -
Toronto Public Library - Riverdale
370 Broadview Avenue, Toronto, ON M4M 2H1 1.54km
-
St. Michael's Hospital Fracture Clinic
30 Bond Street, Toronto, ON M5B 1W8 1.31km -
St Michael's Hospital
30 Bond Street, Toronto, ON M5B 1W8 1.33km -
Li Ka Shing Knowledge Institute
209 Victoria Street, Toronto, ON M5B 1T8 1.4km
- 1 bath
- 3 bed
- 1100 sqft
125 Spruce Street, Toronto, Ontario • M5A 2J4 • Cabbagetown-South St. James Town
- 1 bath
- 3 bed
- 1500 sqft
16 Salisbury Avenue, Toronto, Ontario • M4X 1C2 • Cabbagetown-South St. James Town
- 2 bath
- 3 bed
- 1500 sqft
25 Brighton Avenue, Toronto, Ontario • M4M 1P3 • South Riverdale








