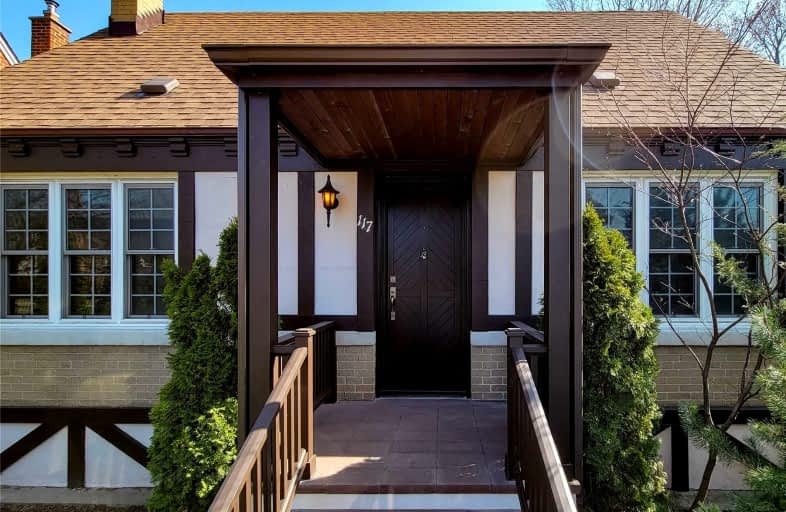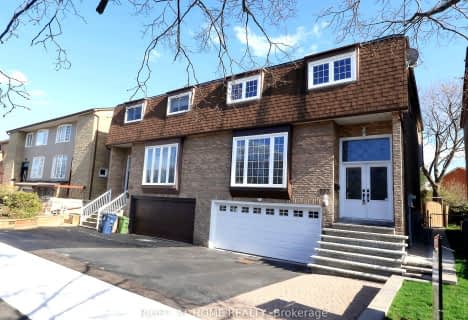
Fisherville Senior Public School
Elementary: Public
1.50 km
St Antoine Daniel Catholic School
Elementary: Catholic
0.71 km
Churchill Public School
Elementary: Public
0.64 km
Willowdale Middle School
Elementary: Public
0.76 km
R J Lang Elementary and Middle School
Elementary: Public
1.45 km
Yorkview Public School
Elementary: Public
0.10 km
North West Year Round Alternative Centre
Secondary: Public
1.56 km
Drewry Secondary School
Secondary: Public
2.00 km
ÉSC Monseigneur-de-Charbonnel
Secondary: Catholic
1.84 km
Cardinal Carter Academy for the Arts
Secondary: Catholic
2.21 km
Newtonbrook Secondary School
Secondary: Public
2.50 km
Northview Heights Secondary School
Secondary: Public
0.96 km
$
$1,990,000
- 3 bath
- 4 bed
- 2500 sqft
24 Fleetwell Court, Toronto, Ontario • M2R 1L3 • Willowdale West
$
$1,499,990
- 4 bath
- 4 bed
- 2000 sqft
122 Dollery Court, Toronto, Ontario • M2R 3P1 • Westminster-Branson














