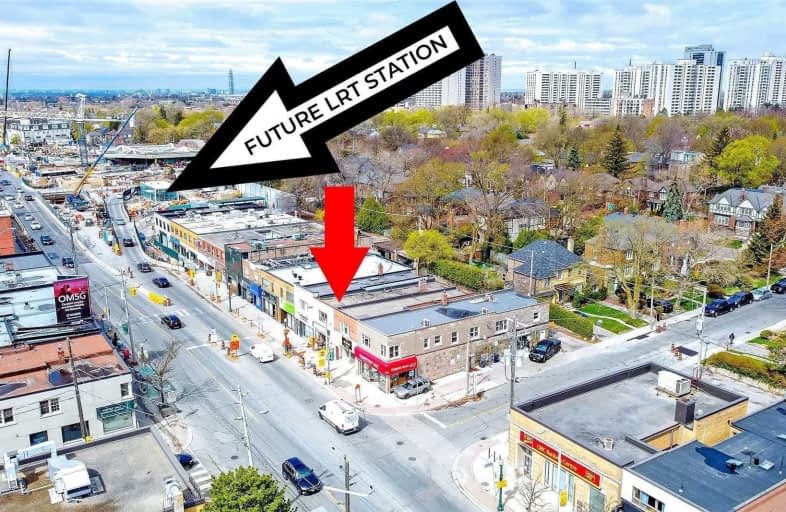
J R Wilcox Community School
Elementary: Public
0.57 km
D'Arcy McGee Catholic School
Elementary: Catholic
1.11 km
Sts Cosmas and Damian Catholic School
Elementary: Catholic
1.22 km
Cedarvale Community School
Elementary: Public
0.44 km
West Preparatory Junior Public School
Elementary: Public
0.35 km
St Thomas Aquinas Catholic School
Elementary: Catholic
1.04 km
Vaughan Road Academy
Secondary: Public
0.99 km
Oakwood Collegiate Institute
Secondary: Public
2.34 km
John Polanyi Collegiate Institute
Secondary: Public
2.08 km
Forest Hill Collegiate Institute
Secondary: Public
1.03 km
Marshall McLuhan Catholic Secondary School
Secondary: Catholic
2.06 km
Dante Alighieri Academy
Secondary: Catholic
2.33 km


