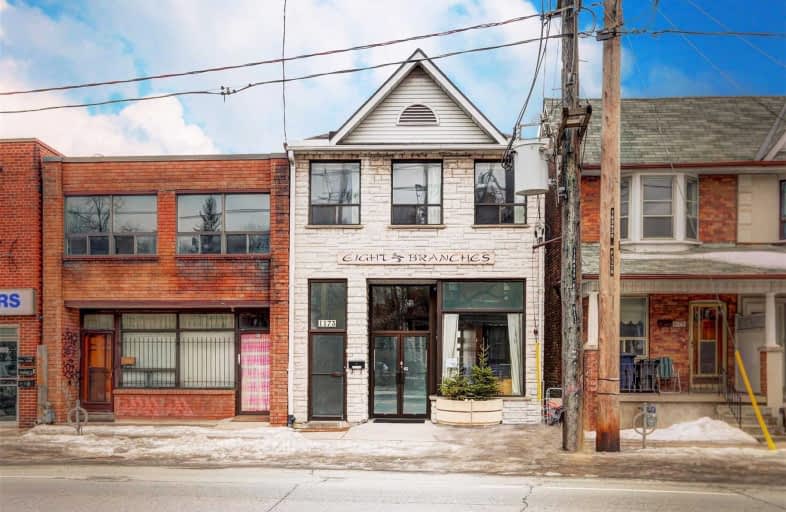
St. Bruno _x0013_ St. Raymond Catholic School
Elementary: Catholic
0.45 km
St Mary of the Angels Catholic School
Elementary: Catholic
0.64 km
Dovercourt Public School
Elementary: Public
0.86 km
Winona Drive Senior Public School
Elementary: Public
0.33 km
McMurrich Junior Public School
Elementary: Public
0.43 km
Regal Road Junior Public School
Elementary: Public
0.59 km
Caring and Safe Schools LC4
Secondary: Public
1.85 km
ALPHA II Alternative School
Secondary: Public
1.71 km
Vaughan Road Academy
Secondary: Public
1.88 km
Oakwood Collegiate Institute
Secondary: Public
0.56 km
Bloor Collegiate Institute
Secondary: Public
1.74 km
St Mary Catholic Academy Secondary School
Secondary: Catholic
1.85 km


