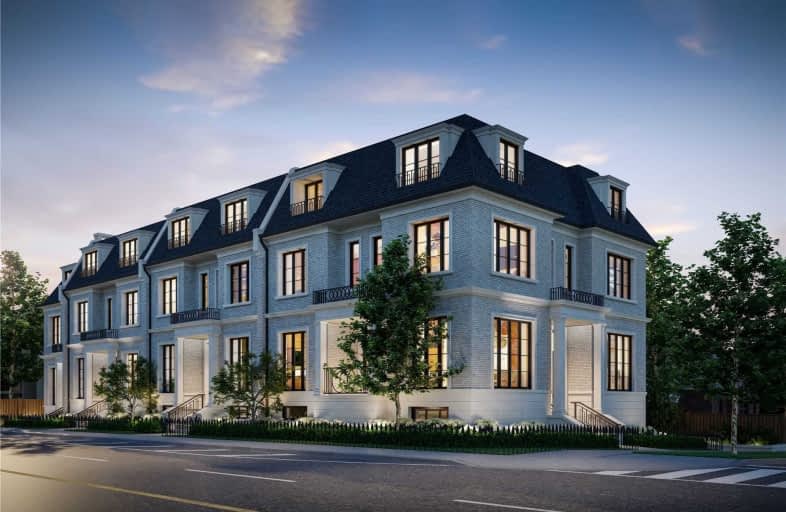
North Preparatory Junior Public School
Elementary: Public
0.95 km
St Monica Catholic School
Elementary: Catholic
1.11 km
Oriole Park Junior Public School
Elementary: Public
0.97 km
John Ross Robertson Junior Public School
Elementary: Public
0.80 km
Glenview Senior Public School
Elementary: Public
0.98 km
Allenby Junior Public School
Elementary: Public
0.24 km
Msgr Fraser College (Midtown Campus)
Secondary: Catholic
1.13 km
Forest Hill Collegiate Institute
Secondary: Public
1.23 km
Marshall McLuhan Catholic Secondary School
Secondary: Catholic
0.41 km
North Toronto Collegiate Institute
Secondary: Public
1.23 km
Lawrence Park Collegiate Institute
Secondary: Public
1.22 km
Northern Secondary School
Secondary: Public
1.69 km
