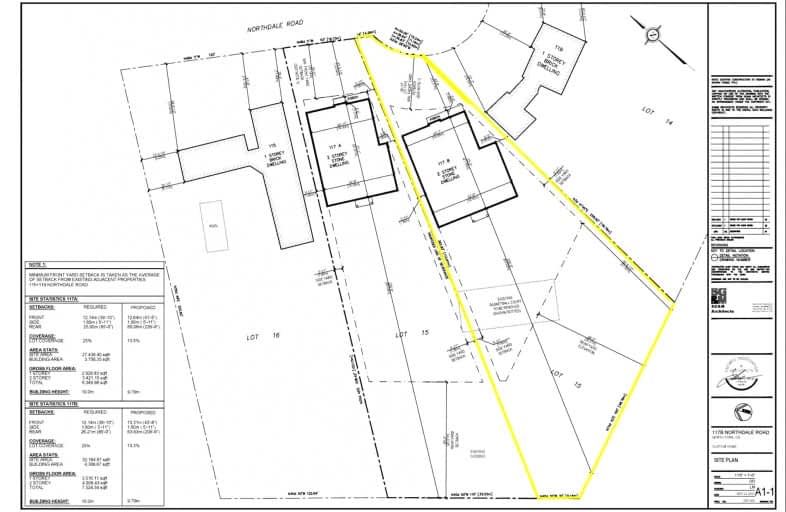
École élémentaire Étienne-Brûlé
Elementary: Public
1.20 km
Harrison Public School
Elementary: Public
0.54 km
St Gabriel Catholic Catholic School
Elementary: Catholic
1.29 km
Elkhorn Public School
Elementary: Public
1.03 km
Windfields Junior High School
Elementary: Public
0.88 km
Dunlace Public School
Elementary: Public
0.58 km
St Andrew's Junior High School
Secondary: Public
1.54 km
Windfields Junior High School
Secondary: Public
0.88 km
École secondaire Étienne-Brûlé
Secondary: Public
1.20 km
Cardinal Carter Academy for the Arts
Secondary: Catholic
2.58 km
York Mills Collegiate Institute
Secondary: Public
1.23 km
Earl Haig Secondary School
Secondary: Public
2.43 km
$
$4,999,988
- 11 bath
- 6 bed
- 5000 sqft
30 Harrison Road, Toronto, Ontario • M2L 1V4 • St. Andrew-Windfields



