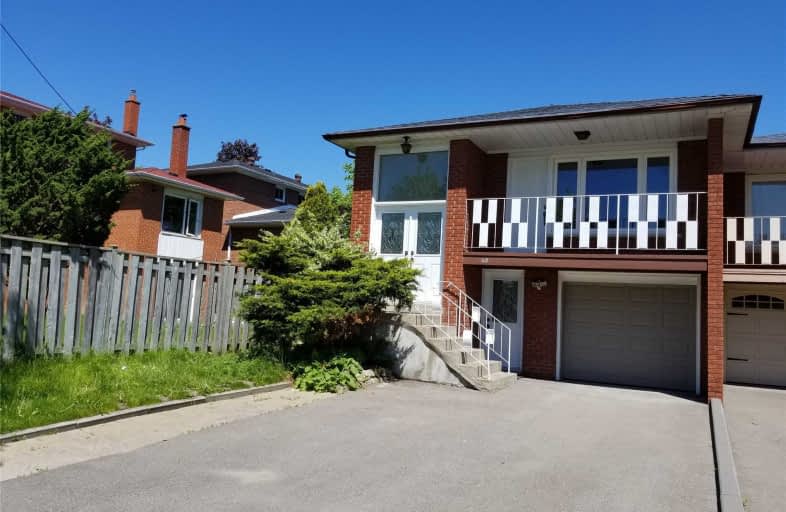
Pineway Public School
Elementary: Public
1.11 km
Zion Heights Middle School
Elementary: Public
1.24 km
Bayview Fairways Public School
Elementary: Public
1.66 km
Steelesview Public School
Elementary: Public
0.16 km
Bayview Glen Public School
Elementary: Public
1.01 km
Lester B Pearson Elementary School
Elementary: Public
1.29 km
Msgr Fraser College (Northeast)
Secondary: Catholic
1.77 km
St. Joseph Morrow Park Catholic Secondary School
Secondary: Catholic
1.13 km
Thornlea Secondary School
Secondary: Public
3.24 km
A Y Jackson Secondary School
Secondary: Public
1.43 km
Brebeuf College School
Secondary: Catholic
1.51 km
St Robert Catholic High School
Secondary: Catholic
3.46 km



