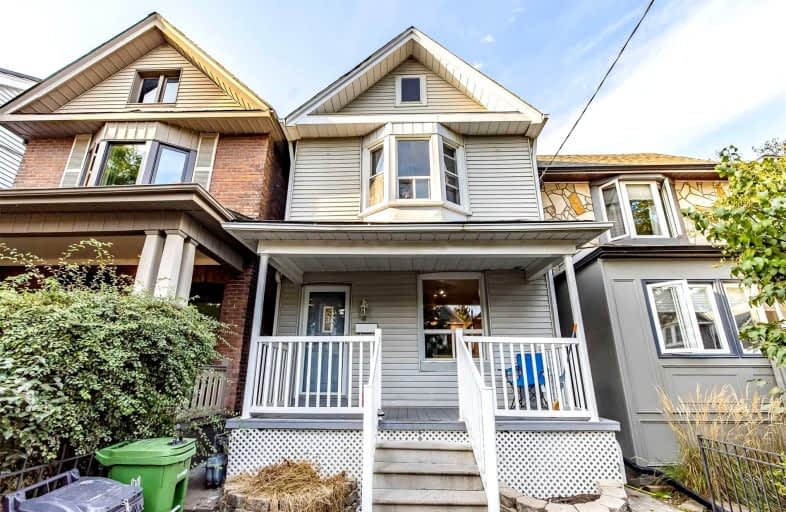
East Alternative School of Toronto
Elementary: Public
0.44 km
ÉÉC du Bon-Berger
Elementary: Catholic
0.27 km
St Joseph Catholic School
Elementary: Catholic
0.92 km
Blake Street Junior Public School
Elementary: Public
0.44 km
Leslieville Junior Public School
Elementary: Public
0.77 km
Earl Grey Senior Public School
Elementary: Public
0.62 km
First Nations School of Toronto
Secondary: Public
0.60 km
School of Life Experience
Secondary: Public
0.80 km
Subway Academy I
Secondary: Public
0.59 km
Greenwood Secondary School
Secondary: Public
0.80 km
St Patrick Catholic Secondary School
Secondary: Catholic
0.68 km
Riverdale Collegiate Institute
Secondary: Public
0.46 km
$X,XXX,XXX
- — bath
- — bed
- — sqft
343 Sammon Avenue, Toronto, Ontario • M4J 2A4 • Danforth Village-East York
$
$1,189,900
- 2 bath
- 3 bed
- 1100 sqft
39 Burgess Avenue, Toronto, Ontario • M4E 1W8 • East End-Danforth














