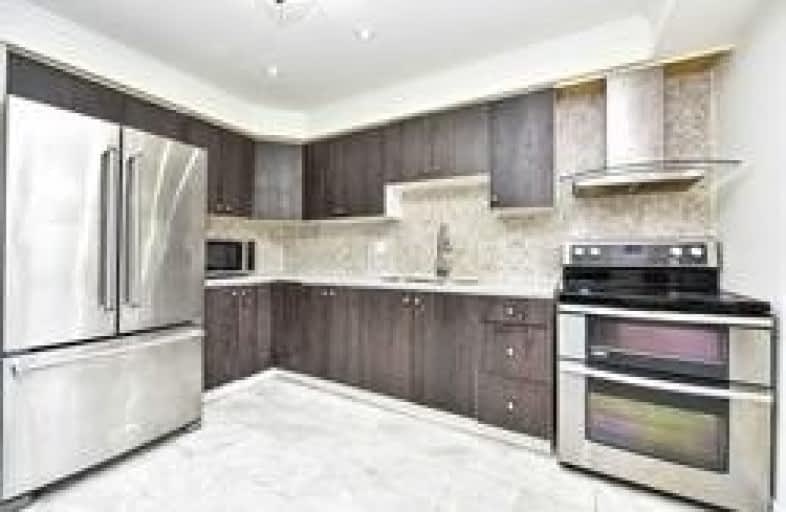
St Jean de Brebeuf Catholic School
Elementary: Catholic
0.54 km
John G Diefenbaker Public School
Elementary: Public
0.63 km
Morrish Public School
Elementary: Public
1.47 km
Chief Dan George Public School
Elementary: Public
1.16 km
Cardinal Leger Catholic School
Elementary: Catholic
1.45 km
Alvin Curling Public School
Elementary: Public
1.07 km
Maplewood High School
Secondary: Public
5.47 km
St Mother Teresa Catholic Academy Secondary School
Secondary: Catholic
2.95 km
West Hill Collegiate Institute
Secondary: Public
3.58 km
Sir Oliver Mowat Collegiate Institute
Secondary: Public
4.13 km
Lester B Pearson Collegiate Institute
Secondary: Public
3.90 km
St John Paul II Catholic Secondary School
Secondary: Catholic
2.50 km


