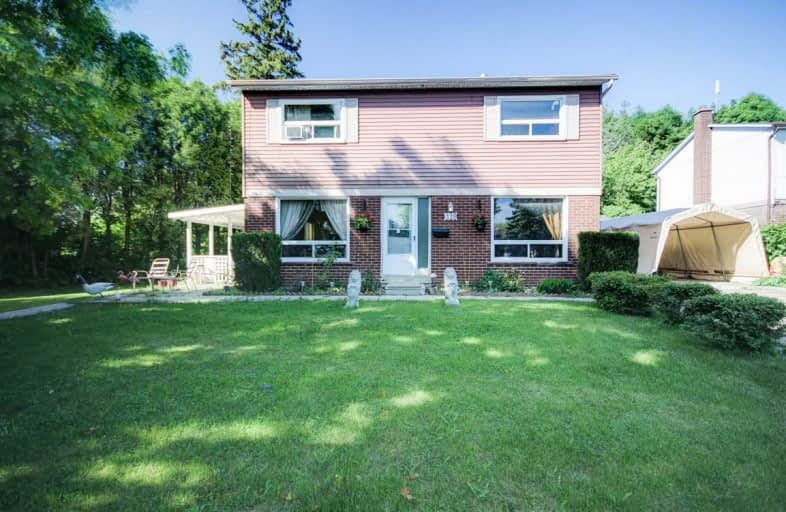
St Gabriel Lalemant Catholic School
Elementary: Catholic
0.28 km
Sacred Heart Catholic School
Elementary: Catholic
0.72 km
Dr Marion Hilliard Senior Public School
Elementary: Public
1.32 km
Tom Longboat Junior Public School
Elementary: Public
0.44 km
Mary Shadd Public School
Elementary: Public
0.88 km
Thomas L Wells Public School
Elementary: Public
1.18 km
St Mother Teresa Catholic Academy Secondary School
Secondary: Catholic
1.34 km
Francis Libermann Catholic High School
Secondary: Catholic
3.70 km
Woburn Collegiate Institute
Secondary: Public
3.98 km
Albert Campbell Collegiate Institute
Secondary: Public
3.49 km
Lester B Pearson Collegiate Institute
Secondary: Public
1.20 km
St John Paul II Catholic Secondary School
Secondary: Catholic
3.59 km



