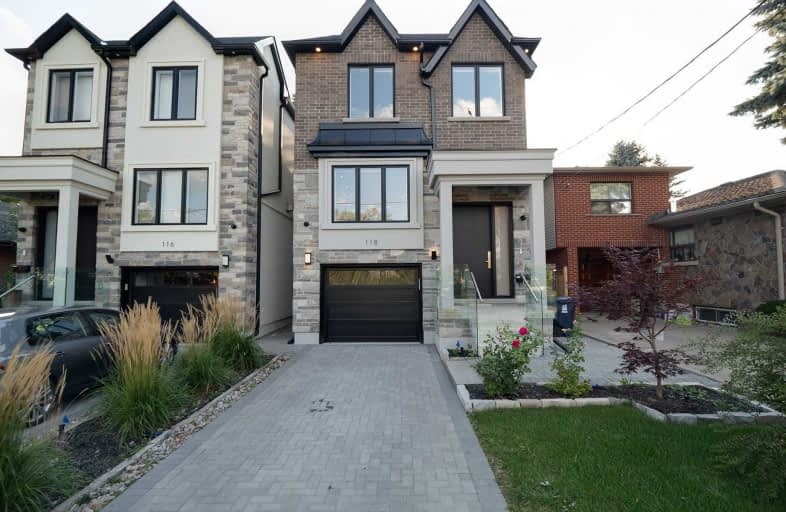
3D Walkthrough

George R Gauld Junior School
Elementary: Public
0.76 km
Étienne Brûlé Junior School
Elementary: Public
1.05 km
Karen Kain School of the Arts
Elementary: Public
0.69 km
St Mark Catholic School
Elementary: Catholic
0.93 km
St Louis Catholic School
Elementary: Catholic
0.53 km
David Hornell Junior School
Elementary: Public
0.93 km
The Student School
Secondary: Public
3.71 km
Ursula Franklin Academy
Secondary: Public
3.73 km
Lakeshore Collegiate Institute
Secondary: Public
3.43 km
Etobicoke School of the Arts
Secondary: Public
0.87 km
Western Technical & Commercial School
Secondary: Public
3.73 km
Bishop Allen Academy Catholic Secondary School
Secondary: Catholic
1.20 km
$
$1,500,000
- 3 bath
- 5 bed
- 2000 sqft
2585 Lake Shore Boulevard West, Toronto, Ontario • M8V 1G3 • Mimico






