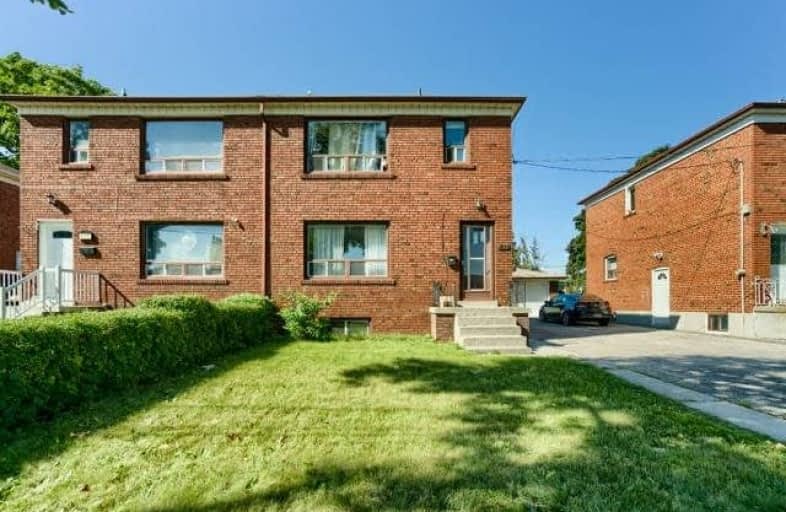
George R Gauld Junior School
Elementary: Public
0.90 km
Seventh Street Junior School
Elementary: Public
1.63 km
St Louis Catholic School
Elementary: Catholic
1.34 km
St Leo Catholic School
Elementary: Catholic
0.73 km
Second Street Junior Middle School
Elementary: Public
1.20 km
John English Junior Middle School
Elementary: Public
0.94 km
Etobicoke Year Round Alternative Centre
Secondary: Public
4.26 km
Lakeshore Collegiate Institute
Secondary: Public
1.78 km
Etobicoke School of the Arts
Secondary: Public
1.85 km
Etobicoke Collegiate Institute
Secondary: Public
4.20 km
Father John Redmond Catholic Secondary School
Secondary: Catholic
2.36 km
Bishop Allen Academy Catholic Secondary School
Secondary: Catholic
2.19 km






