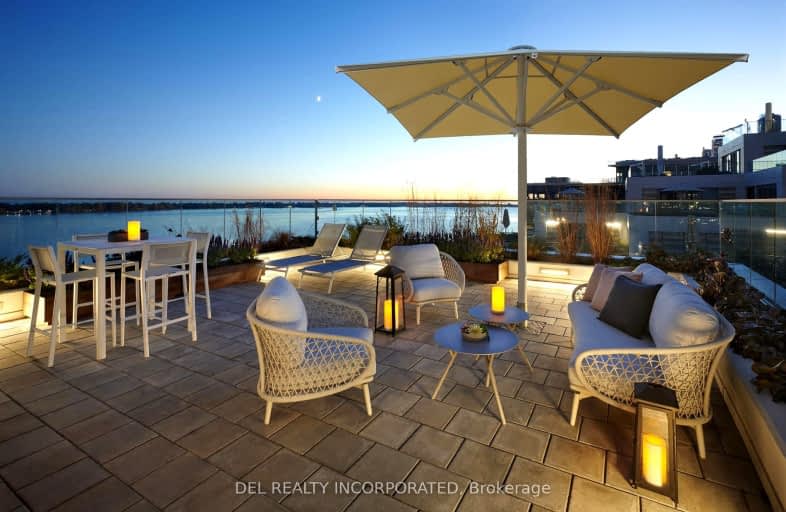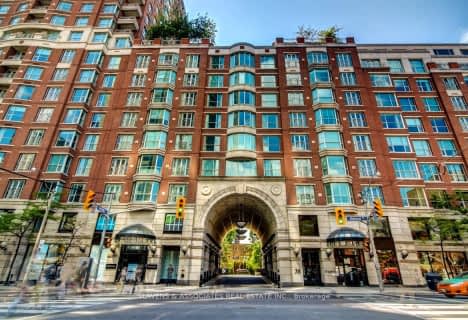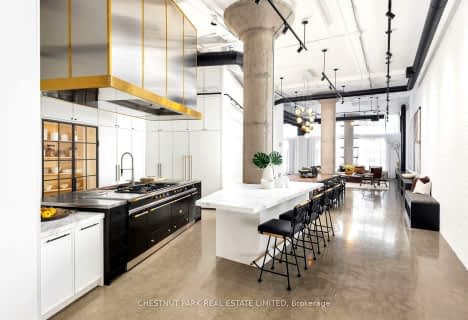Very Walkable
- Most errands can be accomplished on foot.
Rider's Paradise
- Daily errands do not require a car.
Biker's Paradise
- Daily errands do not require a car.

Downtown Alternative School
Elementary: PublicSt Michael Catholic School
Elementary: CatholicSt Paul Catholic School
Elementary: CatholicÉcole élémentaire Gabrielle-Roy
Elementary: PublicMarket Lane Junior and Senior Public School
Elementary: PublicNelson Mandela Park Public School
Elementary: PublicMsgr Fraser College (St. Martin Campus)
Secondary: CatholicNative Learning Centre
Secondary: PublicInglenook Community School
Secondary: PublicSt Michael's Choir (Sr) School
Secondary: CatholicSEED Alternative
Secondary: PublicCollège français secondaire
Secondary: Public-
Rabba Fine Foods
171 Front Street East, Toronto 0.68km -
Rocco's No Frills
200 Front Street East, Toronto 0.75km -
Metro
80 Front Street East, Toronto 0.86km
-
Wine Rack
10 Lower Jarvis Street, Toronto 0.44km -
LCBO - Corporate Office
100 Queens Quay East 9th Floor, Toronto 0.59km -
Distillery District Shops & Galleries
33 Mill Street, Toronto 0.66km
-
Mavericks Burger Co.
15 Merchants' Wharf Entrance 1 - West Side of Bldg Entrance, 2 Covered Breezeway, Toronto 0.05km -
Popeyes Louisiana Kitchen
194 Queens Quay East, Toronto 0.1km -
Pizzaville
190 Queens Quay East, Toronto 0.14km
-
Tim Hortons
51 Dockside Drive, Toronto 0.16km -
La Prep
25 Dockside Drive Unit 145, Toronto 0.24km -
Starbucks
10 Lower Jarvis Street, Toronto 0.45km
-
Scotiabank
225 Queens Quay East, Toronto 0.08km -
RBC Royal Bank
134 Queens Quay East, Toronto 0.38km -
President's Choice Financial Pavilion and ATM
10 Lower Jarvis Street, Toronto 0.5km
-
Shell
548 Richmond Street East, Toronto 1.11km -
Petro-Canada
117 Jarvis Street, Toronto 1.13km -
Neste Petroleum Division Of Neste Canada Inc
10 Bay Street, Toronto 1.15km
-
WAVE Health and Dental Clinics
51 Dockside Drive, Toronto 0.14km -
PALATOTIONES
Lower Sherbourne Street, Toronto 0.4km -
St. Lawrence Community Recreation Centre
230 The Esplanade, Toronto 0.55km
-
Sherbourne Common
61 Dockside Drive, Toronto 0.11km -
Aitken Place Park
90 Merchants' Wharf, Toronto 0.11km -
Water's Edge Promenade
115 Queens Quay East, Toronto 0.35km
-
Toronto Public Library - St. Lawrence Branch
171 Front Street East, Toronto 0.68km -
ragweed library
216-52 Saint Lawrence Street, Toronto 1.36km -
Little Free Library
25 Fifth Street, Toronto 1.51km
-
Lemon Water Wellness Clinic & General Store
9 Mill Street, Toronto 0.62km -
Dr. K. Efala
145 Front Street East, Toronto 0.7km -
P3 Health
145 Front Street East G2, Toronto 0.7km
-
Loblaws
10 Lower Jarvis Street, Toronto 0.47km -
DRUGStore Pharmacy
10 Lower Jarvis Street, Toronto 0.5km -
Shoppers Drug Mart
18 Lower Jarvis Street, Toronto 0.6km
-
Mehoi
15 Case Goods Lane Studio 107, Toronto 0.68km -
184 Front Street East
184 Front Street East, Toronto 0.7km -
The Distillery Historic District
55 Mill Street, Toronto 0.71km
-
Imagine Cinemas Market Square
80 Front Street East, Toronto 0.87km -
Blahzay Creative
170 Mill Street, Toronto 1.03km -
Cineplex Cinemas Yonge-Dundas and VIP
402-10 Dundas Street East, Toronto 1.87km
-
Against the Grain
25 Dockside Drive, Toronto 0.22km -
Great Lakes Brewpub
11 Lower Jarvis St Units 5-8, Toronto 0.44km -
Madrina Bar y Tapas
2 Trinity Street, Toronto 0.64km
For Sale
For Rent
More about this building
View 118 Merchants' Wharf, Toronto- 5 bath
- 3 bed
- 3500 sqft
4801-311 Bay Street, Toronto, Ontario • M5H 4G5 • Waterfront Communities C01
- 3 bath
- 3 bed
- 4750 sqft
300-468 Wellington Street West, Toronto, Ontario • M5V 1E7 • Niagara
- 4 bath
- 4 bed
- 4000 sqft
Sph01-21 Balmuto Street, Toronto, Ontario • M4Y 1W4 • Bay Street Corridor
- — bath
- — bed
- — sqft
717-18 Beverley Street, Toronto, Ontario • M5T 3L2 • Kensington-Chinatown
- 3 bath
- 3 bed
- 2750 sqft
4802-99 John Street, Toronto, Ontario • M5V 0S6 • Waterfront Communities C01
- — bath
- — bed
- — sqft
5102-33 Bay Street, Toronto, Ontario • M5J 2Z3 • Waterfront Communities C01
- — bath
- — bed
- — sqft
Ph2-1166 Bay Street, Toronto, Ontario • M5S 2X8 • Bay Street Corridor
- 3 bath
- 3 bed
- 3000 sqft
304-3-90 Sumach Street, Toronto, Ontario • M5A 4R4 • Regent Park





















