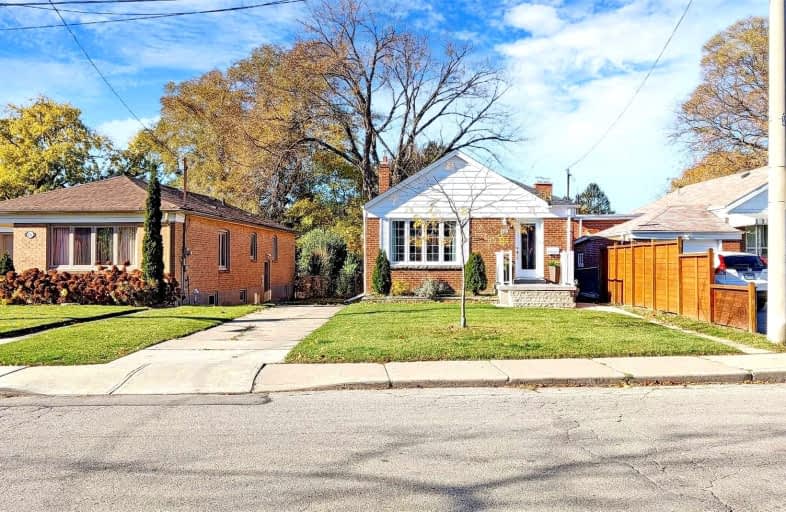
Selwyn Elementary School
Elementary: PublicD A Morrison Middle School
Elementary: PublicGordon A Brown Middle School
Elementary: PublicSt Nicholas Catholic School
Elementary: CatholicSecord Elementary School
Elementary: PublicGeorge Webster Elementary School
Elementary: PublicEast York Alternative Secondary School
Secondary: PublicNotre Dame Catholic High School
Secondary: CatholicMonarch Park Collegiate Institute
Secondary: PublicEast York Collegiate Institute
Secondary: PublicMalvern Collegiate Institute
Secondary: PublicSATEC @ W A Porter Collegiate Institute
Secondary: Public- 1 bath
- 3 bed
795 Sammon Avenue, Toronto, Ontario • M4C 2E7 • Danforth Village-East York
- 3 bath
- 3 bed
83 Springdale Boulevard, Toronto, Ontario • M4J 1W6 • Danforth Village-East York
- 2 bath
- 3 bed
- 1100 sqft
39 Burgess Avenue, Toronto, Ontario • M4E 1W8 • East End-Danforth
- 4 bath
- 3 bed
- 1500 sqft
36 Woodrow Avenue, Toronto, Ontario • M4C 5S2 • Woodbine Corridor
- 5 bath
- 4 bed
- 2500 sqft
280 Westlake Avenue, Toronto, Ontario • M4C 4T6 • Woodbine-Lumsden














