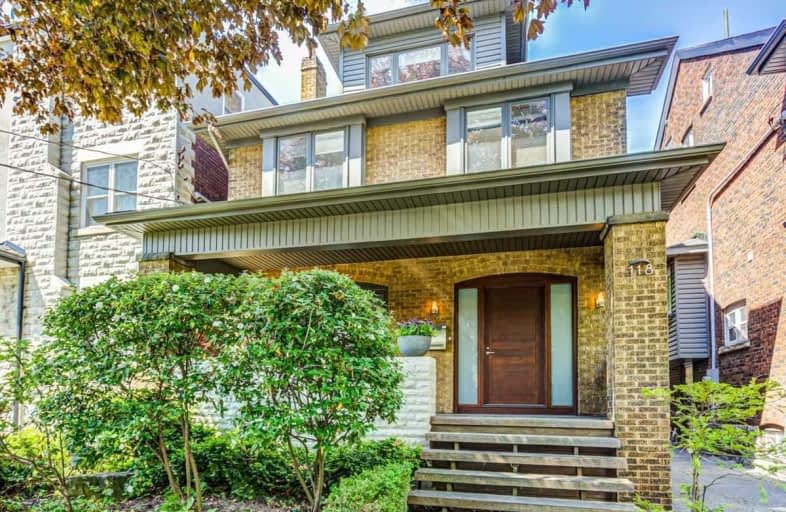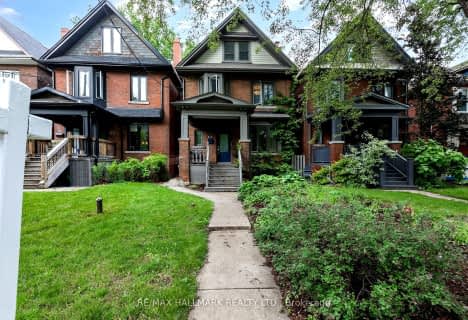
St Mary of the Angels Catholic School
Elementary: Catholic
0.55 km
Stella Maris Catholic School
Elementary: Catholic
0.37 km
St Clare Catholic School
Elementary: Catholic
0.26 km
McMurrich Junior Public School
Elementary: Public
0.87 km
Regal Road Junior Public School
Elementary: Public
0.38 km
Rawlinson Community School
Elementary: Public
0.77 km
Caring and Safe Schools LC4
Secondary: Public
2.11 km
ALPHA II Alternative School
Secondary: Public
2.06 km
Vaughan Road Academy
Secondary: Public
1.61 km
Oakwood Collegiate Institute
Secondary: Public
0.47 km
Bloor Collegiate Institute
Secondary: Public
2.04 km
St Mary Catholic Academy Secondary School
Secondary: Catholic
2.29 km
$
$1,750,000
- 5 bath
- 6 bed
- 3000 sqft
418 Margueretta Street, Toronto, Ontario • M6H 3S5 • Dovercourt-Wallace Emerson-Junction














