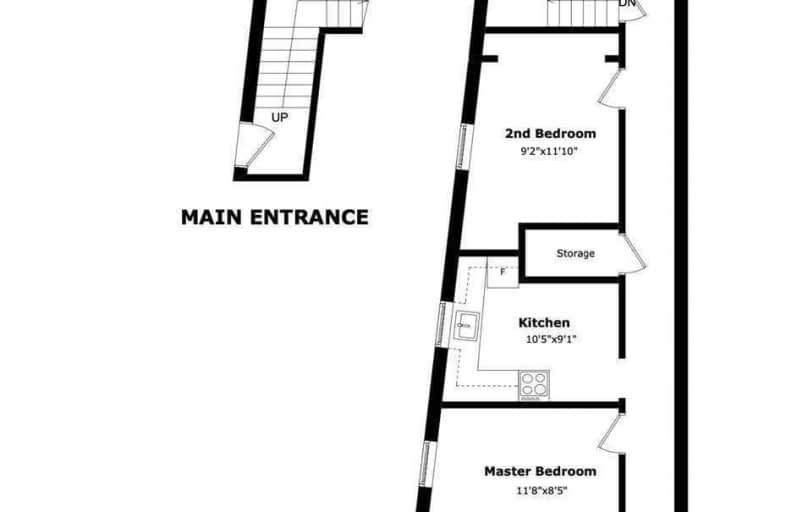
Video Tour

St. Bruno _x0013_ St. Raymond Catholic School
Elementary: Catholic
0.48 km
St Mary of the Angels Catholic School
Elementary: Catholic
0.61 km
Dovercourt Public School
Elementary: Public
0.85 km
Winona Drive Senior Public School
Elementary: Public
0.35 km
McMurrich Junior Public School
Elementary: Public
0.45 km
Regal Road Junior Public School
Elementary: Public
0.56 km
Caring and Safe Schools LC4
Secondary: Public
1.84 km
ALPHA II Alternative School
Secondary: Public
1.71 km
Vaughan Road Academy
Secondary: Public
1.87 km
Oakwood Collegiate Institute
Secondary: Public
0.54 km
Bloor Collegiate Institute
Secondary: Public
1.74 km
St Mary Catholic Academy Secondary School
Secondary: Catholic
1.86 km
$
$3,300
- 1 bath
- 3 bed
2 Upp-576 Ossington Avenue South, Toronto, Ontario • M6G 3T5 • Palmerston-Little Italy
$
$3,190
- 1 bath
- 2 bed
2nd F-1156 Bloor Street West, Toronto, Ontario • M6H 1N1 • Dovercourt-Wallace Emerson-Junction
$
$2,500
- 1 bath
- 2 bed
Upper-984 Ossington Avenue, Toronto, Ontario • M6G 3V6 • Dovercourt-Wallace Emerson-Junction













