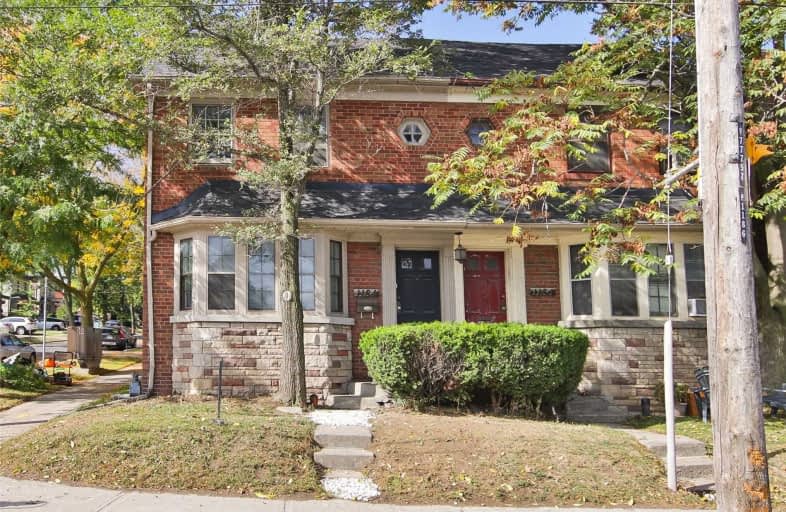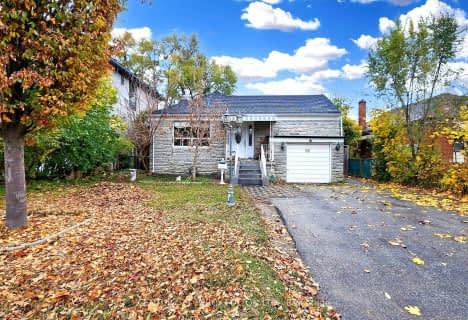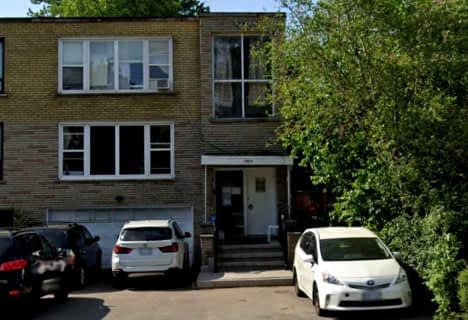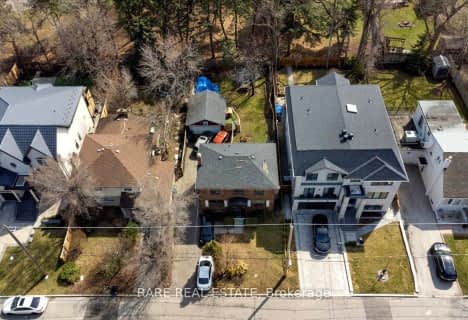
North Preparatory Junior Public School
Elementary: Public
0.93 km
St Monica Catholic School
Elementary: Catholic
1.14 km
Oriole Park Junior Public School
Elementary: Public
0.98 km
John Ross Robertson Junior Public School
Elementary: Public
0.81 km
Glenview Senior Public School
Elementary: Public
0.98 km
Allenby Junior Public School
Elementary: Public
0.23 km
Msgr Fraser College (Midtown Campus)
Secondary: Catholic
1.16 km
Forest Hill Collegiate Institute
Secondary: Public
1.21 km
Marshall McLuhan Catholic Secondary School
Secondary: Catholic
0.42 km
North Toronto Collegiate Institute
Secondary: Public
1.26 km
Lawrence Park Collegiate Institute
Secondary: Public
1.21 km
Northern Secondary School
Secondary: Public
1.73 km
$
$1,449,000
- 3 bath
- 5 bed
- 1500 sqft
183 Earlsdale Avenue, Toronto, Ontario • M6E 1L2 • Oakwood Village








