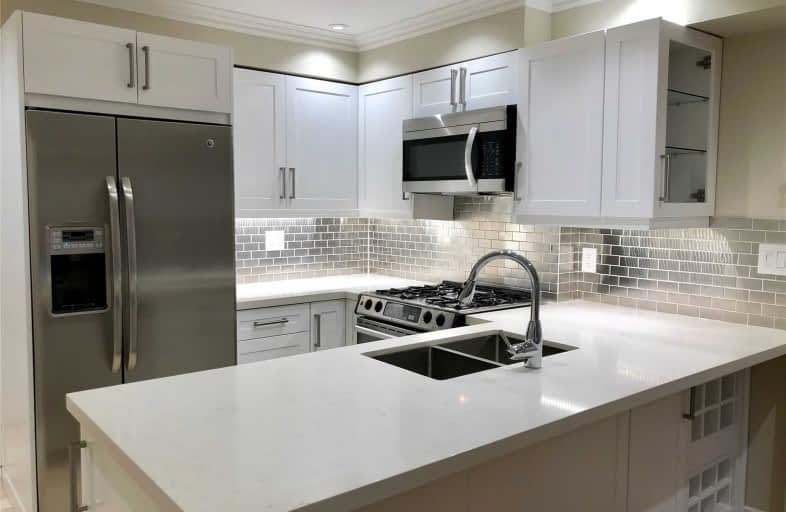
Warren Park Junior Public School
Elementary: PublicSt Demetrius Catholic School
Elementary: CatholicHumber Valley Village Junior Middle School
Elementary: PublicIslington Junior Middle School
Elementary: PublicLambton Kingsway Junior Middle School
Elementary: PublicOur Lady of Sorrows Catholic School
Elementary: CatholicFrank Oke Secondary School
Secondary: PublicYork Humber High School
Secondary: PublicScarlett Heights Entrepreneurial Academy
Secondary: PublicRunnymede Collegiate Institute
Secondary: PublicEtobicoke Collegiate Institute
Secondary: PublicRichview Collegiate Institute
Secondary: Public- 2 bath
- 2 bed
Lower-50 Tewsley Place, Toronto, Ontario • M9P 1N7 • Willowridge-Martingrove-Richview
- 1 bath
- 2 bed
- 1100 sqft
02-3874A Bloor Street West, Toronto, Ontario • M9B 1L3 • Islington-City Centre West
- 1 bath
- 2 bed
08-46 Montye Avenue, Toronto, Ontario • M6S 2G9 • Runnymede-Bloor West Village
- 1 bath
- 2 bed
Apt 4-2398 Bloor Street West, Toronto, Ontario • M6S 1P5 • Runnymede-Bloor West Village
- 1 bath
- 2 bed
#5-254 Armadale Avenue, Toronto, Ontario • M6S 3X4 • Runnymede-Bloor West Village
- 1 bath
- 2 bed
5168 Dundas Street West, Toronto, Ontario • M9A 1C4 • Islington-City Centre West
- 1 bath
- 2 bed
81A Shaver Avenue North, Toronto, Ontario • M9B 4N6 • Islington-City Centre West
- 1 bath
- 2 bed
- 700 sqft
24 Smithwood Drive, Toronto, Ontario • M9B 4R8 • Islington-City Centre West














