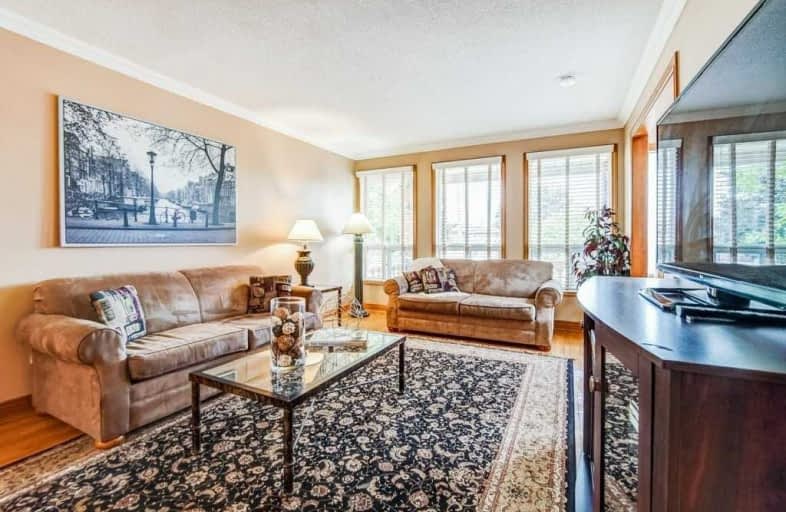
St Martha Catholic School
Elementary: Catholic
0.70 km
Calico Public School
Elementary: Public
1.04 km
Lamberton Public School
Elementary: Public
0.72 km
Blessed Margherita of Citta Castello Catholic School
Elementary: Catholic
0.56 km
Elia Middle School
Elementary: Public
0.83 km
Oakdale Park Middle School
Elementary: Public
0.69 km
Msgr Fraser College (Norfinch Campus)
Secondary: Catholic
2.23 km
Downsview Secondary School
Secondary: Public
2.70 km
Madonna Catholic Secondary School
Secondary: Catholic
2.89 km
C W Jefferys Collegiate Institute
Secondary: Public
1.19 km
James Cardinal McGuigan Catholic High School
Secondary: Catholic
1.96 km
Westview Centennial Secondary School
Secondary: Public
1.83 km



