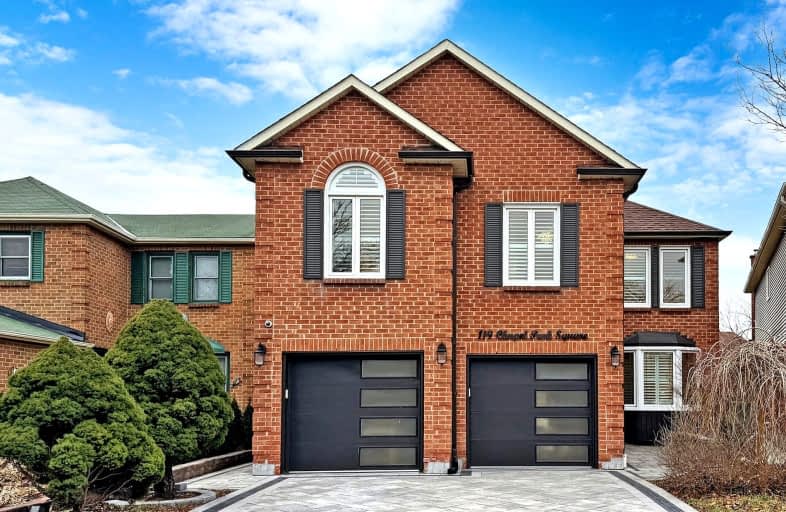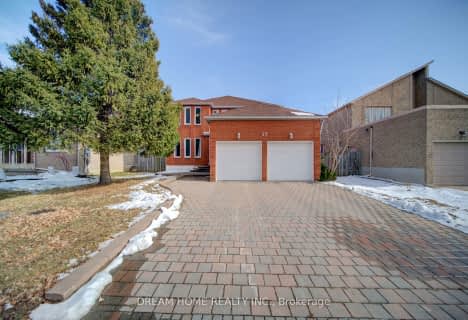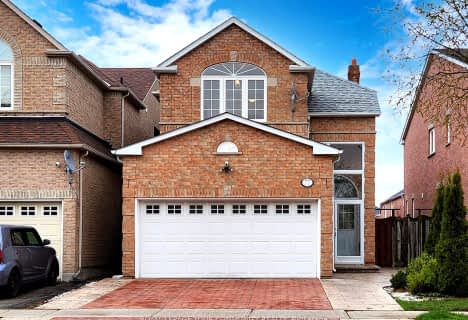Car-Dependent
- Most errands require a car.
Good Transit
- Some errands can be accomplished by public transportation.
Bikeable
- Some errands can be accomplished on bike.

St Mother Teresa Catholic Elementary School
Elementary: CatholicMilliken Mills Public School
Elementary: PublicHighgate Public School
Elementary: PublicDavid Lewis Public School
Elementary: PublicTerry Fox Public School
Elementary: PublicKennedy Public School
Elementary: PublicMsgr Fraser College (Midland North)
Secondary: CatholicL'Amoreaux Collegiate Institute
Secondary: PublicMilliken Mills High School
Secondary: PublicDr Norman Bethune Collegiate Institute
Secondary: PublicSir John A Macdonald Collegiate Institute
Secondary: PublicMary Ward Catholic Secondary School
Secondary: Catholic-
Menaggio Ristorante Grill & Wine Bar
7255 Warden Avenue, Markham, ON L6G 1B3 1.35km -
Cafe Hollywood
Hollywood Square, 7240 Kennedy Road, Markham, ON L3R 7P2 1.64km -
Skewersguy Japanese BBQ & Bar
2 Fenton Road, Markham, ON L3R 7B3 2.03km
-
McDonald's
395 Bamburgh Circle, Scarborough, ON M1W 3G4 0.78km -
Oishiii Sweets
3376 Kennedy Road, Toronto, ON M1V 3S8 0.8km -
Starbucks
7080 Warden Avenue, Building B, Unit 6, Markham, ON L3R 5Y2 0.96km
-
Planet Fitness
4711 Steeles Avenue East, Scarborough, ON M1V 4S5 1.2km -
Fit Body 2xr Training and Boot Camps
185 Clayton Road, Unit 1, Markham, ON L3R 7P3 1.56km -
Fitness Element
500 Esna Park Drive, Unit 6, Markham, ON L3R 1H5 1.59km
-
Shoppers Drug Mart
7060 Warden Avenue, Markham, ON L3R 5Y2 1km -
Shoppers Drug Mart
1661 Denison Street, Markham, ON L3R 6E4 1.71km -
Fenton Discount Pharmacy
2 Fenton Road, Markham, ON L3R 7B4 2.02km
-
Fishman Wharf Seafood
4080 Steeles Avenue E, Unit 3-5, Markham, ON L3R 3N8 0.4km -
Casa-Imperial
4125 Steeles Avenue E, Scarborough, ON M1W 3T4 0.53km -
Sam Woo BBQ
375 Bamburgh Circle, Scarborough, ON M1W 3Y1 0.71km
-
Bamburgh Gardens
355 Bamburgh Circle, Scarborough, ON M1W 3Y1 0.81km -
Pacific Mall
4300 Steeles Avenue E, Markham, ON L3R 0Y5 0.93km -
Splendid China Mall
4675 Steeles Avenue E, Toronto, ON M1V 4S5 1.1km
-
Foody Mart
355 Bamburgh Circle, Scarborough, ON M1W 3Y1 0.78km -
Zain's Grocery
11 Ivy Bush Avenue, Scarborough, ON M1V 2W7 0.96km -
Vi’s No Frills
681 Silver Star Boulevard, Scarborough, ON M1V 5N1 1.38km
-
LCBO
2946 Finch Avenue E, Scarborough, ON M1W 2T4 3.02km -
LCBO
1571 Sandhurst Circle, Toronto, ON M1V 1V2 3.77km -
LCBO Markham
3991 Highway 7 E, Markham, ON L3R 5M6 4.21km
-
Petro-Canada
4575 Steeles Avenue East, Toronto, ON M1V 0.82km -
Shell
3381 Kennedy Road, Scarborough, ON M1V 4Y1 0.87km -
Dragon Car Wash
4577 Steeles Avenue E, Toronto, ON M1V 4S4 0.89km
-
Cineplex Cinemas Markham and VIP
179 Enterprise Boulevard, Suite 169, Markham, ON L6G 0E7 3.39km -
Woodside Square Cinemas
1571 Sandhurst Circle, Toronto, ON M1V 1V2 3.77km -
Cineplex Cinemas Fairview Mall
1800 Sheppard Avenue E, Unit Y007, North York, ON M2J 5A7 5.06km
-
Toronto Public Library
375 Bamburgh Cir, C107, Toronto, ON M1W 3Y1 0.71km -
Toronto Public Library Bridlewood Branch
2900 Warden Ave, Toronto, ON M1W 2.3km -
Markham Public Library - Milliken Mills Branch
7600 Kennedy Road, Markham, ON L3R 9S5 2.44km
-
The Scarborough Hospital
3030 Birchmount Road, Scarborough, ON M1W 3W3 1.97km -
Canadian Medicalert Foundation
2005 Sheppard Avenue E, North York, ON M2J 5B4 5.33km -
North York General Hospital
4001 Leslie Street, North York, ON M2K 1E1 6.8km
- 6 bath
- 4 bed
- 2500 sqft
14 Empringham Crescent, Markham, Ontario • L3R 3G1 • Milliken Mills West
- 5 bath
- 4 bed
- 2500 sqft
238 Highglen Avenue, Markham, Ontario • L3S 3W1 • Milliken Mills East
- 4 bath
- 4 bed
- 2000 sqft
93 Galbraith Crescent North, Markham, Ontario • L3S 1J4 • Milliken Mills East
- 5 bath
- 4 bed
- 2500 sqft
18 Highgate Drive, Markham, Ontario • L3R 3R6 • Milliken Mills West
- 4 bath
- 4 bed
- 2500 sqft
17 Caldbeck Avenue, Markham, Ontario • L3S 3H4 • Milliken Mills East
- 5 bath
- 4 bed
- 2000 sqft
77 Cartmel Drive, Markham, Ontario • L3S 4M9 • Milliken Mills East
- 6 bath
- 4 bed
- 2000 sqft
44 Beechgrove Crescent, Markham, Ontario • L3R 4Z1 • Milliken Mills West














